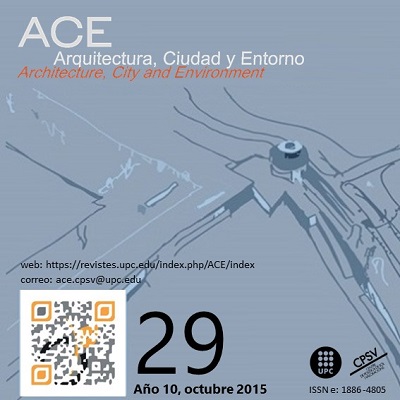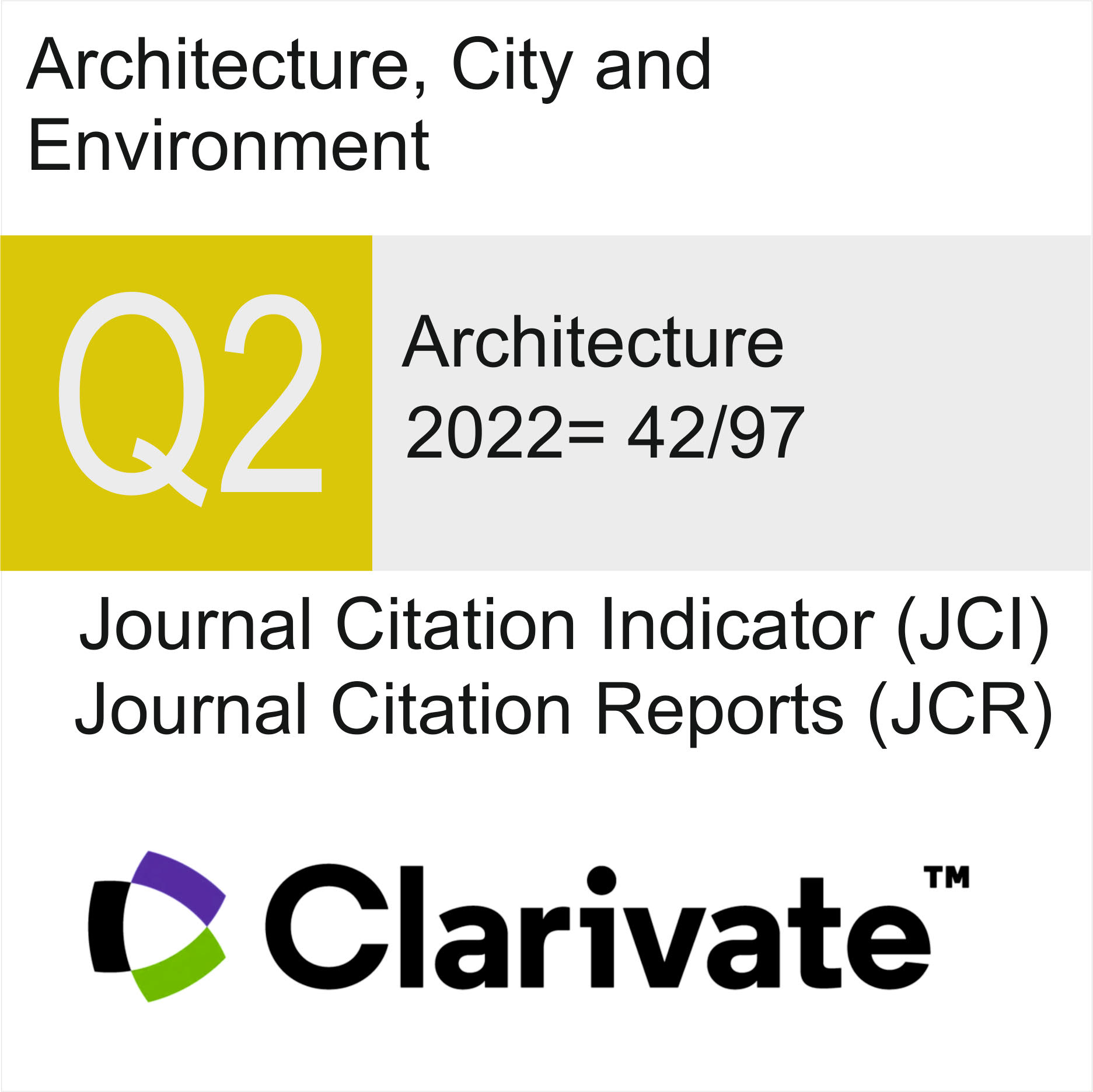El patio en la vivienda iraní: el rol de los patrones sociales y culturales en su conformación desde la perspectiva de una privacidad acentuada
DOI:
https://doi.org/10.5821/ace.10.29.2653Palabras clave:
Patios residenciales, privacidad, patrones socioculturales, organización espacial.Resumen
En la cultura iraní la posición de la familia y la privacidad son los puntos más importantes en el diseño de los patios en la vivienda tradicional. Dicha tipología de vivienda es fruto de estructuras introvertidas basadas en las creencias tradicionales y religiosas. Introversión, flexibilidad espacial, jerarquía espacial, legibilidad, privacidad familiar y ambiente juegan un rol social y cultural en los patrones de configuración espacial en los patios de las casas tradicionales. En este artículo se abordan los siguientes cuestionamientos ¿Cómo las creencias religiosas y los estilos de vida influyen en el concepto del patio residencial? ¿En qué creencias se basa el diseño de dichos espacios? ¿Cómo contribuye la jerarquía espacial en la generación de privacidad? En otras palabras, ¿Cómo se trasladan las ideas socioculturales de las personas en espacios y formas arquitectónicas? En este artículo se consideran algunos aspectos físicos y características espaciales comunes en los patios de las casas tradicionales en Irán. El análisis se acompaña de plantas de distribución y función. De forma que se subraya el papel de los patrones socioculturales en términos arquitectónicos.
Descargas
Publicado
Número
Sección
Licencia
COPYRIGHT
El contenido de los artículos y los comentarios en ellos expresados son responsabilidad exclusiva de sus autores, y no reflejan necesariamente la opinión del comité editor de la revista. Los trabajos publicados por ACE pueden reproducirse bajo la licencia CC-BY-NC-ND 3.0 ES más información http://creativecommons.org/licenses/by-nc-nd/3.0/es/
Lo que implica que las personas autoras sólo retienen y mantienen los derechos de Copyright dentro de las limitaciones incluidas en la licencia anterior.





































