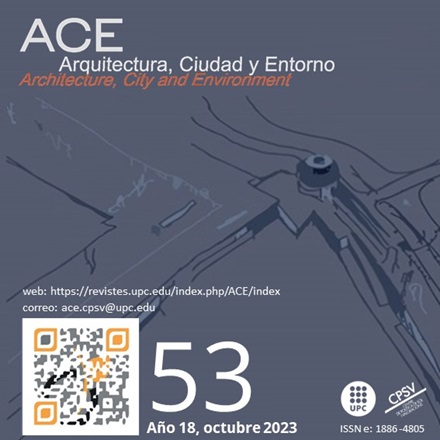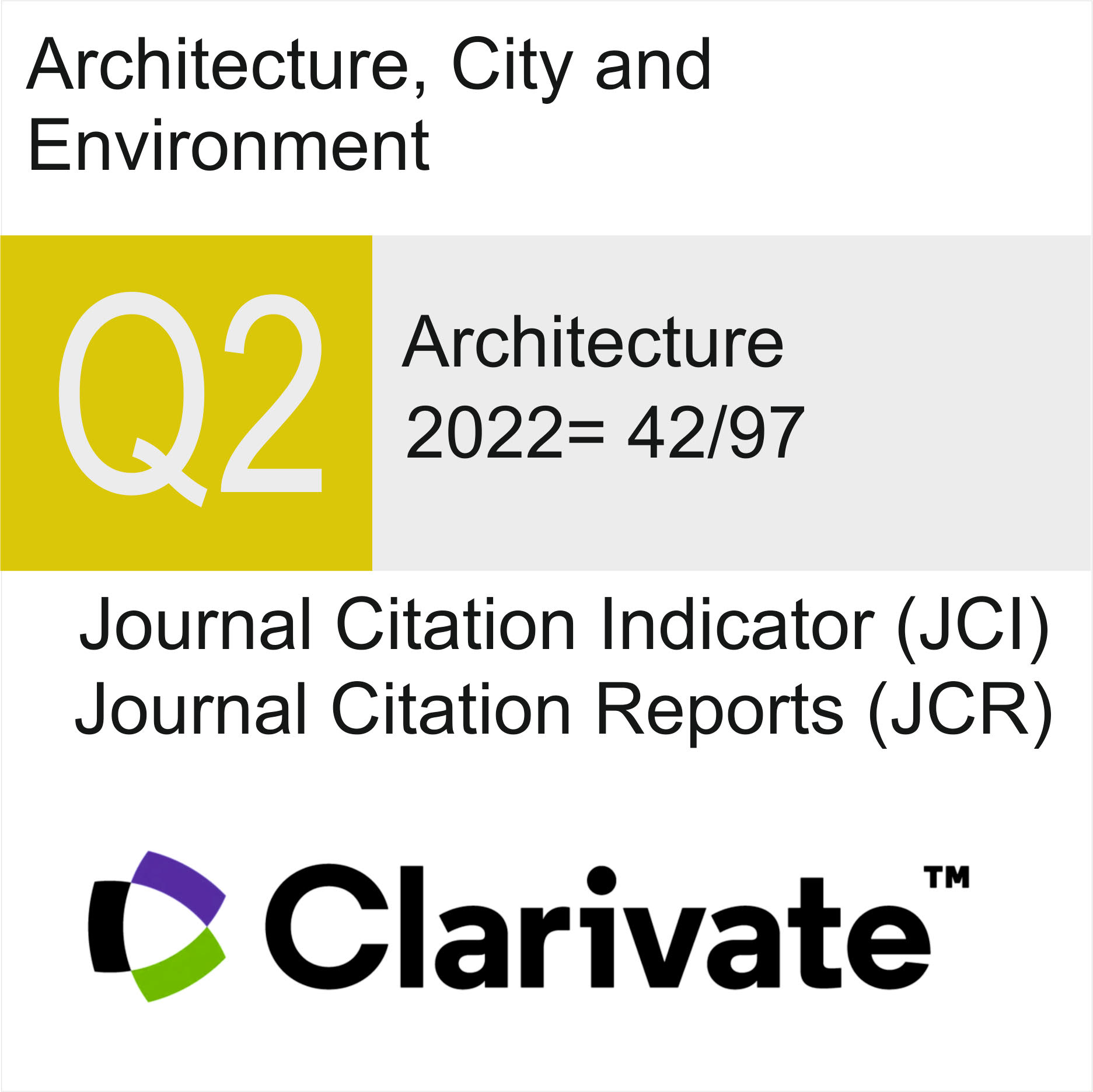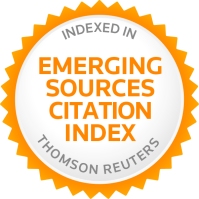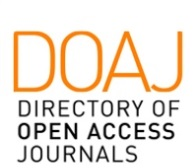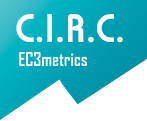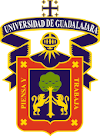Coderch and Oiza: Cutting Edge Energy Efficiency in the Second Half of the 20th Century in Spain
DOI:
https://doi.org/10.5821/ace.18.53.11943Keywords:
solar chart, sustainability, energy, architectureAbstract
There are many studies carried out on the architecture of Oiza and Coderch from the point of view of composition, function and design. Most lack an exhaustive study of the response to the climatic conditions that both carry out, not only in the distribution of spaces, but fundamentally in the design of facades. This research analyzes the response that both architects give to the relationship of their building with the sun in a climate like that of Madrid, in which the spectrum of temperatures has an amplitude of 50ºC throughout the year. In both buildings special relationships are discovered with the orientation to the West, the most complex in our latitude. Considering each façade, a different project where the response to the orientation allows to minimize the energy contribution during its useful life. The analysis tools used in the development of the study are those used by Oiza and are reflected in its academic material. The objective is to interpret the design intentions knowing the data to which they had access. The chosen buildings favor a comparative analysis by sharing the same urban fabric and being exposed to similar conditions. The study of obstructions and turns in the case of Coderch, and that of solar protections in the case of Oiza, produce design decisions in plan and section that manage to increase the hours of sunlight on the most unfavorable facades, protect themselves from the sun of Sur in summer and allow the interiors to participate in it in winter. Long before the envelope sections came into play, even their thicknesses, the architects have already achieved quantifiable improvements in the Energy Efficiency of both buildings. Their main tool: geometry.
Downloads
Published
Issue
Section
License
| INTELECTUAL PROTECTION CRITERIA |
At this moment, it is count with the "Oficina Española de Patentes y Marcas", while global protection it is being processed by the World Intelectual Property Organization (OMPI/WIPO). Nevertheless the International Standard Serial Number Office (ISSN) has given the following numbers ISSN: 1886-4805 (electronic version) and 1887-7052 (paper version). All articles will be peer reviewed, using double blind reviewing. |
| COPYRIGHT |
The article contents and their comments are authors exclusive liability, and do not reflect necessarily the journal editor commitee's opinion. All ACE published works are subject to the following licence CC BY-NC-ND 3.0 ES http://creativecommons.org/licenses/by-nc-nd/3.0/es/ It implies that authors do not hold nor retain the copyright without restrictions but only those included in the licence. |


