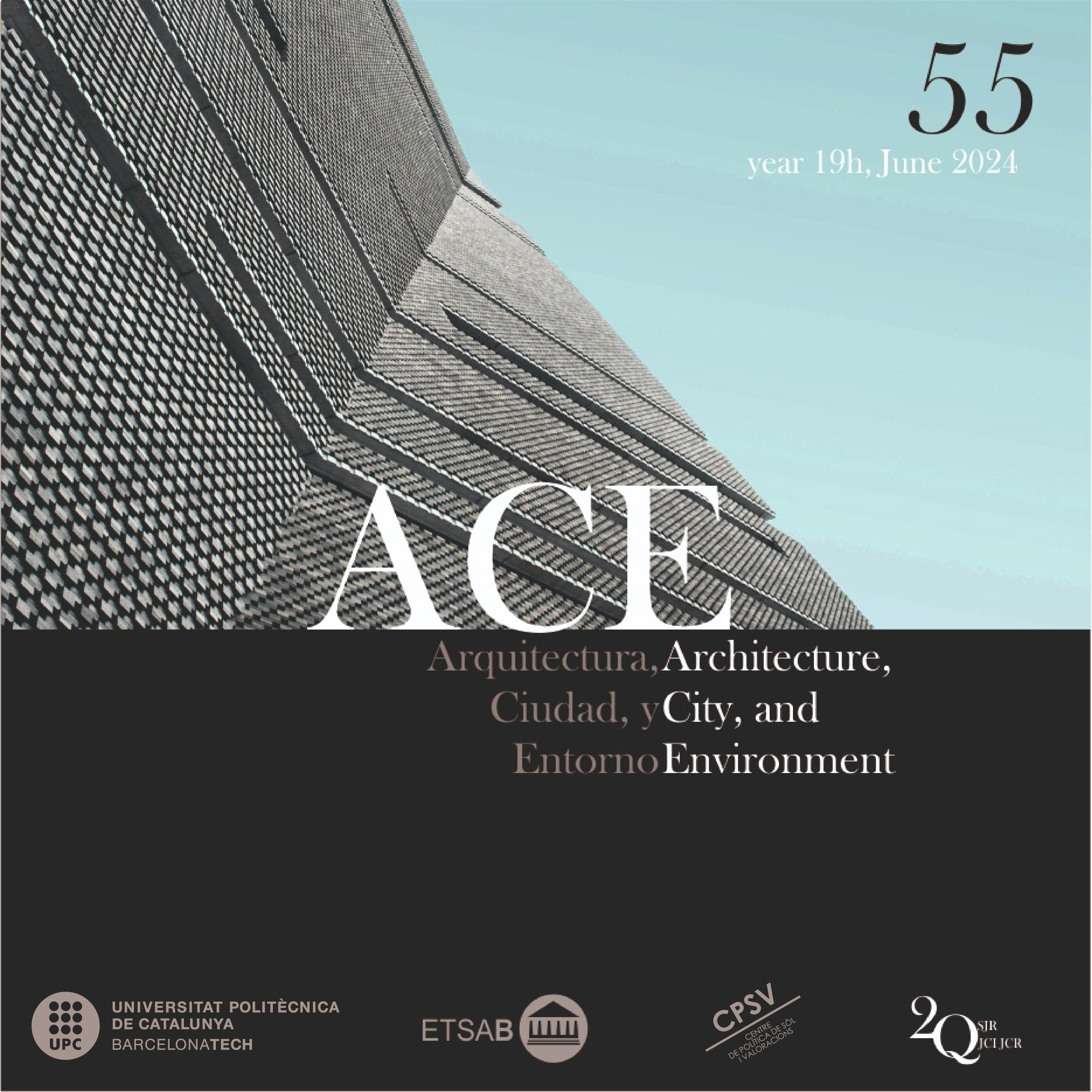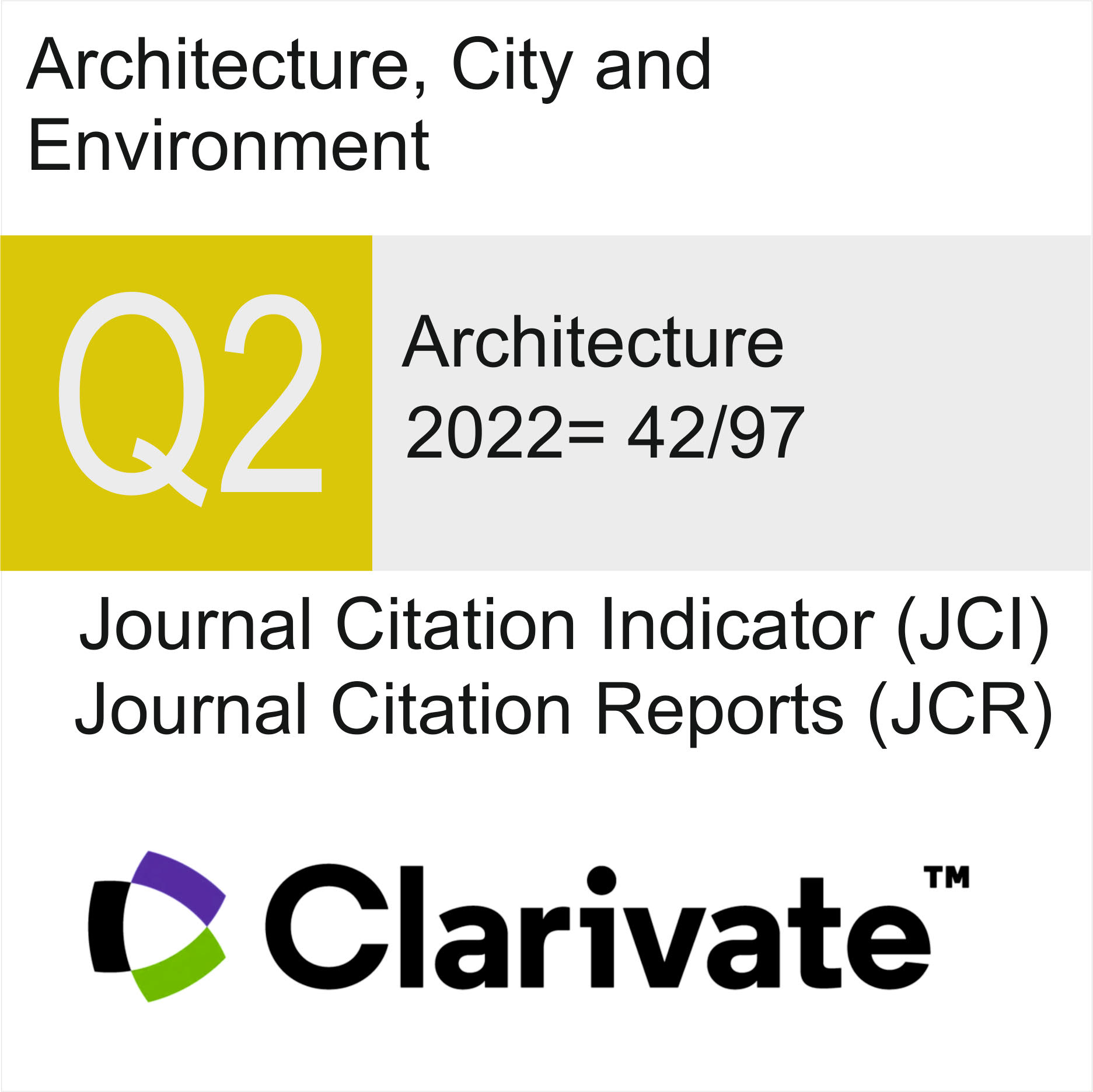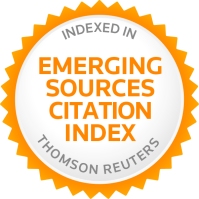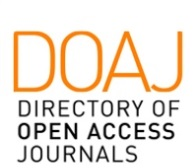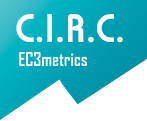Pioneering Inclusive Spaces in Andalusian Neighborhoods Designed in the 1950s
DOI:
https://doi.org/10.5821/ace.19.55.12436Keywords:
accessibility, liveable public space, social housing, urbanologyAbstract
In 1955, the article “15 Normas para la composición de conjunto en barriadas de vivienda unifamiliar” was published in RNA, issue number 168. Its author, Alejandro Herrero Ayllón, proposed solutions such as widening pedestrian streets and small squares in public spaces near the houses. The aim of this study is to detect the application of these “15 rules” in housing estate projects carried out in the 1950s in Seville and Huelva and to verify their relevance today. It is argued that these intentions aimed to encourage the creation of inclusive spaces, even though the disciplinary debate about inclusion had barely begun in the fields of architecture and urban planning. To conduct this analysis, texts by Herrero topics of accessibility and other authors have been used, along with the creation of current floor plans and photographic records. In recent decades, various types of research have been conducted on these housing estates, proposing guidelines for urban regeneration related to improving physical accessibility, social inclusion, and habitability. Nevertheless, this study highlights the originality and significance of Herrero's theoretical proposals, which can be considered as valid design strategies that could and should be applied in the new developments of an aspiring inclusive city.
Downloads
Published
Issue
Section
License
| INTELECTUAL PROTECTION CRITERIA |
At this moment, it is count with the "Oficina Española de Patentes y Marcas", while global protection it is being processed by the World Intelectual Property Organization (OMPI/WIPO). Nevertheless the International Standard Serial Number Office (ISSN) has given the following numbers ISSN: 1886-4805 (electronic version) and 1887-7052 (paper version). All articles will be peer reviewed, using double blind reviewing. |
| COPYRIGHT |
The article contents and their comments are authors exclusive liability, and do not reflect necessarily the journal editor commitee's opinion. All ACE published works are subject to the following licence CC BY-NC-ND 3.0 ES http://creativecommons.org/licenses/by-nc-nd/3.0/es/ It implies that authors do not hold nor retain the copyright without restrictions but only those included in the licence. |





