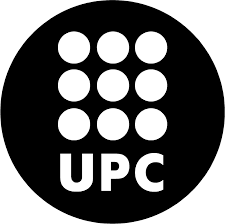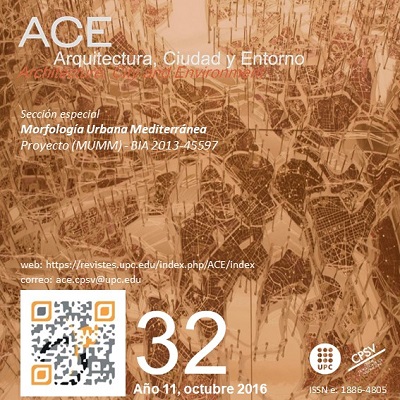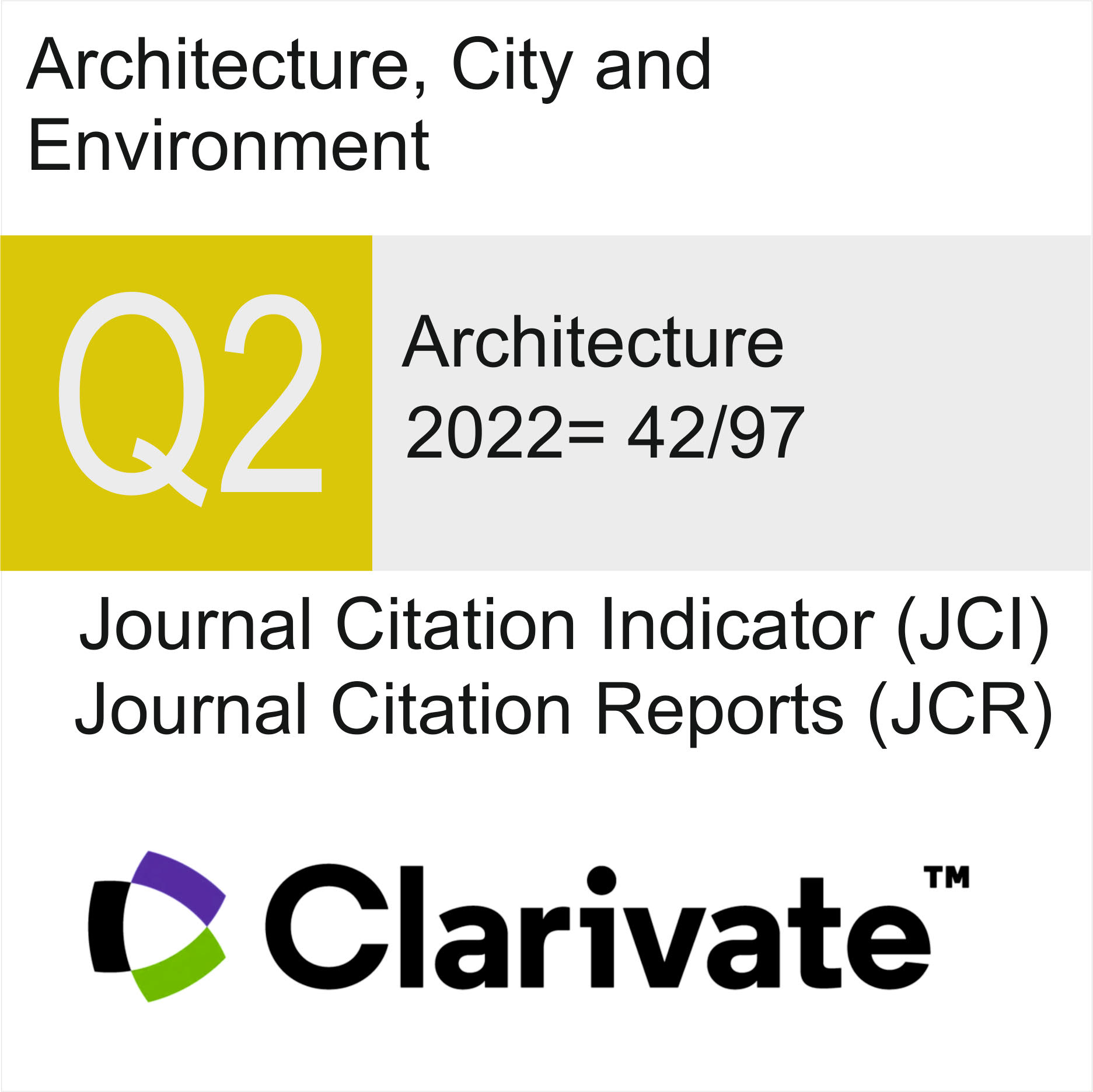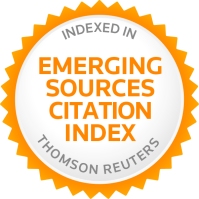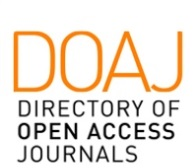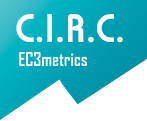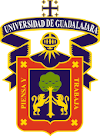Diseño 3D colaborativo con el método BDMUD: efectos de un edificio en reflexiones de paisaje urbano en planificacion urbana
DOI:
https://doi.org/10.5821/ace.11.32.3768Palabras clave:
Visualización 3D, Diseño urbano, Planificación urbana, Diseño arquitectónico, Legibilidad urbana.Resumen
Este estudio examina un edificio situado en el eje vial Adana-Ankara, en Kayseri, y su relación con su entorno inmediato en términos de diseño urbano, durante su proceso de diseño y construcción, así como posterior esta última. Consta de dos secciones principales. La primera examina el uso del método de gestión del diseño de un edificio en el diseño urbano (BDMUD) en relación a este edificio. El BDMUD es un nuevo método propuesto para integrar diseño urbano, planificación urbana y diseño arquitectónico, mediante la adición de la planificación colaborativa, la Realidad Virtual (VR) y el Modelado de Información de Construcción (BIM).
La segunda sección es una encuesta posterior a la construcción para evaluar el éxito del método BDMUD en términos de tamaño del edificio, forma geométrica (forma sucesiva), proporción, material, distribución, diseño y el uso del suelo por parte del edificio, realizada a un grupo objetivo de urbanistas y arquitectos, con sede en Kayseri, y a estudiantes de arquitectura (específicamente de cursos superiores) del Departamento de Arquitectura de la Universidad de Erciyes. El grupo de de encuestados representa a agentes que tienen un papel en la transformación de los espacios urbanos, capaces de dar una opinión sobre el diseño urbano.
Los resultados de la encuesta se presentan en comparación porcentual. En éstos, el 100% de los arquitectos, el 85,7% de los planificadores urbanos y el 94% de los estudiantes de arquitectura reconocieron que el edificio fue diseñado utilizando el método BDMUD, debido a su diferenciación de los otros edificios del eje de la calle. En otras palabras, de acuerdo con el 91,1% de los participantes, el método BDMUD implicó una diferenciación entre este edificio y los otros en términos de forma, proporción, materiales y diseño del mismo. Por otro lado, en términos de uso del suelo en este sitio, por parte del edificio, el 62,75% de los participantes prefiere el uso mixto con uso comercial en la planta baja y el uso residencial en los pisos superiores, mientras que el 37,25% de los participantes prefiere el uso comercial exclusivo. Se necesita más investigación para crear nuevos lineamientos para códigos de construcción, basados en el método BDMUD para calles importantes, avenidas y accesos a la ciudad.
Descargas
Publicado
Número
Sección
Licencia
COPYRIGHT
El contenido de los artículos y los comentarios en ellos expresados son responsabilidad exclusiva de sus autores, y no reflejan necesariamente la opinión del comité editor de la revista. Los trabajos publicados por ACE pueden reproducirse bajo la licencia CC-BY-NC-ND 3.0 ES más información http://creativecommons.org/licenses/by-nc-nd/3.0/es/
Lo que implica que las personas autoras sólo retienen y mantienen los derechos de Copyright dentro de las limitaciones incluidas en la licencia anterior.




