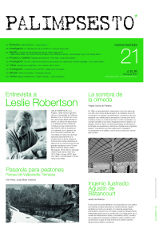The shadow of the La Olmeda
DOI:
https://doi.org/10.5821/palimpsesto.21.9493Keywords:
roman villa, olmeda, structure, mosaics.Abstract
In1968, a casual discovery brought to light the remains of a late Roman country-villa that dates back to the 4th century. Its mosaics are among the most complete and rich to be found in Roman Empire. Toward the mid 90’s started the more thorough work on preservation and valorisation of the site that required a roof for the excavations, the protection of the mosaics in situ, and building an exhibition and study centre for visitors and archaeologists. The villa now is protected by a wide metallic structure of four vaulted modules and one lowered plane module. Four freestanding pillars and 110 pilasters situated outside the facade in polycarbonate support all the structure and permit a homogenous lighting of the interior as an uneven shadow. The rhomboidal roof structure is situated in light contact with the upper part of the translucent facade while on the visitor´s level a white concrete plinth encloses the perimeter of the Villa.
The desire to find an integrated solution between the exterior and the landscape and between the interior and the archaeological area is extensive in La Olmeda to architecture and structure. The conceptual difficulty that represents the reconstruction of an unknown architecture that existed more than 1,600 years ago leads either to an exercise in constructive invention and historical fabulation or to build an architectural solution capable to evoke an architectural space that shelters time. With this premise, architecture and engineering must necessarily go beyond a mere collaboration but rather work together, each discipline with its own tools, in the common goal of building that great shadow.
Downloads
Published
Issue
Section
License
PROTECTION AND INTELLECTUAL PROPERTY CRITERIA
Authors whose work is published in en Palimpsesto agree to the following terms:
1. The author retains the copyrights and guarantees the magazine the right to apply a Creative Commons Attribution-NonCommercial-NoDerivatives (CC BY-NC-ND), which permits others to share the work with acknowledgement of authorship.
2. The author may establish additional agreements of his or her own accord for non-exclusive distribution of the article published in the magazine (for example, in an institutional repository, or published in a book).
3. Electronic distribution of the work by the author(s) is permitted and encouraged (for example, in institutional repositories or on the author’s own website), prior to, and during the submission process, as this can generate productive exchanges, as well as earlier and greater citation of the published works (see The Effect of Open Access) (in English).
4. The author or provider of the material submitted for publication authorizes Palimpsesto to publish, with no obligation whatsoever (financial or otherwise) to the content of said material, be it in paper or digital format, or in any other medium.
5. The author or provider guarantees that he or she is the owner of the Intellectual Property rights to the contents provided, which encompasses the text and images/photographs/photographic works incorporated in the article.
6. The author or provider, exempts Palimpsesto magazine of all and any responsibility relating to violation of copyrights, thereby committing himself or herself to undertaking all efforts to assist Palimpsesto magazine in defence of any accusation, extra-judiciary, and/or judicial measures. Likewise, the author or provider will assume payment to Palimpsesto of any sum or compensation that must be paid to third parties for failure to comply with these obligations, be it the result of judicial, arbitrary or administrative decisions.
7. The submission of the texts by authors implies automatically a declaration of non plagiarism of its contents







