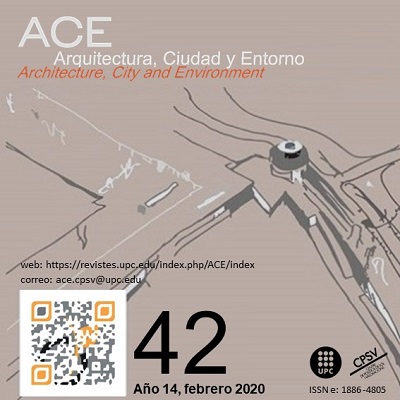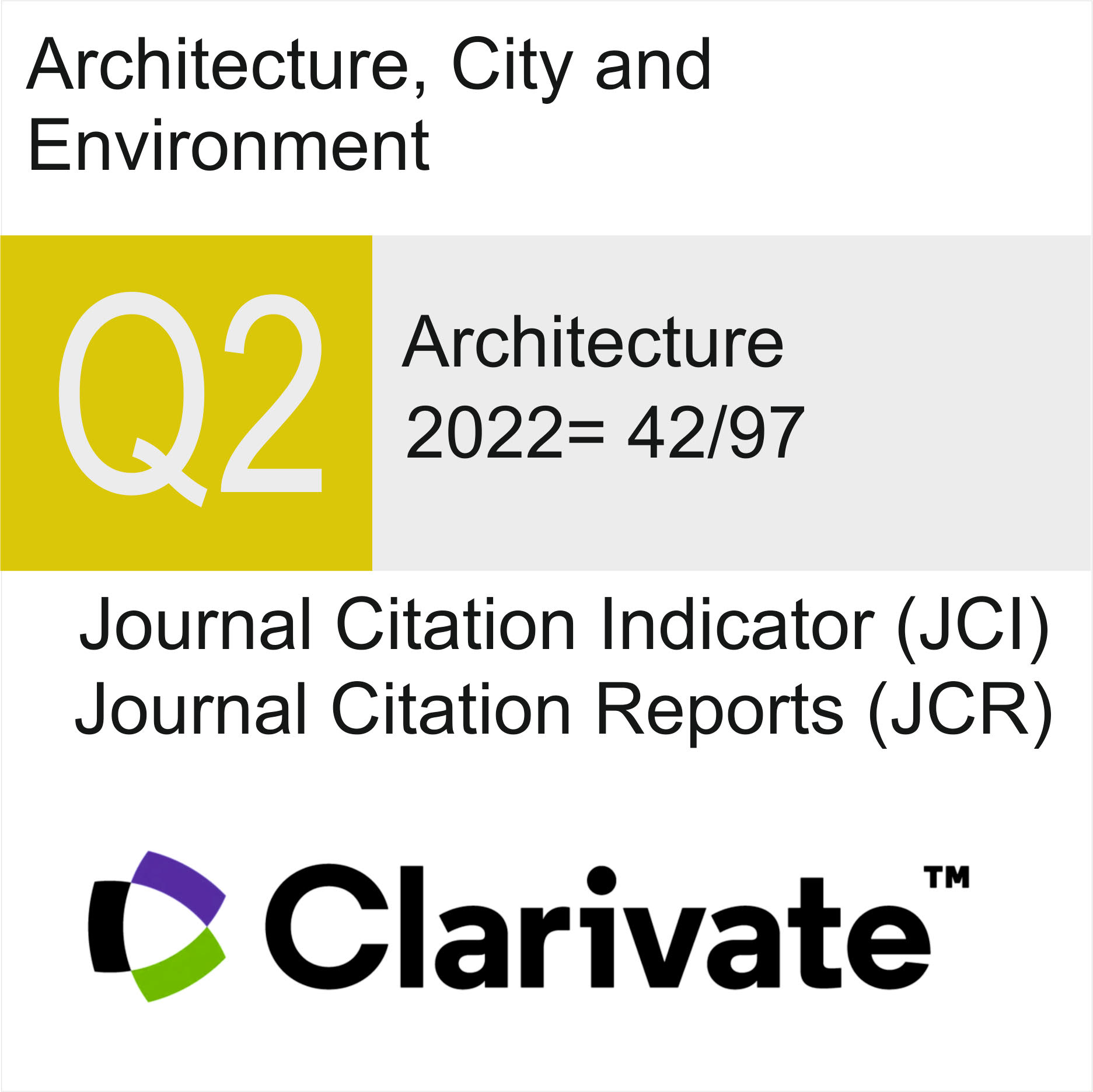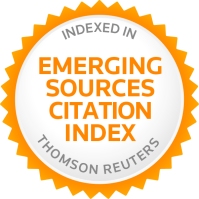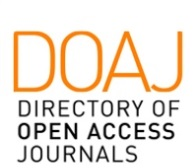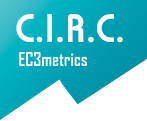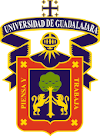Multiculturalism in Post-War architecture: Aldo van Eyck and the Otterlo Circles
DOI:
https://doi.org/10.5821/ace.14.42.7033Keywords:
Domesticity, vernacular art, house in Loenen, Team 10Abstract
This research aims to analyse the development of a multiculturalist discourse in European post-war architecture (1950s-1960s). It focuses on the work of the Dutch architect Aldo van Eyck (1918-1999), who built his theoretical framework by merging modern architecture, pre-war avant-garde and the artistic production of non-Western cultures. The Otterlo Circles, presented by Van Eyck during the last CIAM (1959), were an attempt to synthesize a complex design methodology based on a concept of time inherited from James Joyce. After introducing the post-war architectural context of his time, we take the writings of Carola Giedion-Welcker, Van Eyck’s mentor in Zurich, as a starting point for a conceptual analysis of his essays. The three official versions of the Otterlo Circles are then presented, suggesting an unofficial fourth version: Van Eyck’s house in Loenen aan de Vecht, which will be interpreted as a Collection of experiences-objects-memories. The house and its objects will be used as an initial step to unpack how global travel and art collecting sustained a non-universalist view which gave rise to a profound reconceptualization of architecture. By using the Otterlo Circles, Van Eyck’s work appears as the result of a reconciliation of many different cultures, discovered through travels and reading. The keys to understanding his designs are to be found in his house, in the multicultural Collection of objects and strategies he used to build his personal discourse. Following this research, Van Eyck’s own house stands out as a necessary place to start any analysis of his work. This research, for the first time, attempts a conceptual explanation of the Otterlo Circles, exploring its theoretical implications for architectural design. Moreover, it develops a novel analysis of his home in Loenen, not only as an architectural project, but as a device intersecting with objects, inhabitants and spatial concepts, a holistic approach to the analysis of domesticity.
Downloads
Published
Issue
Section
License
| INTELECTUAL PROTECTION CRITERIA |
At this moment, it is count with the "Oficina Española de Patentes y Marcas", while global protection it is being processed by the World Intelectual Property Organization (OMPI/WIPO). Nevertheless the International Standard Serial Number Office (ISSN) has given the following numbers ISSN: 1886-4805 (electronic version) and 1887-7052 (paper version). All articles will be peer reviewed, using double blind reviewing. |
| COPYRIGHT |
The article contents and their comments are authors exclusive liability, and do not reflect necessarily the journal editor commitee's opinion. All ACE published works are subject to the following licence CC BY-NC-ND 3.0 ES http://creativecommons.org/licenses/by-nc-nd/3.0/es/ It implies that authors do not hold nor retain the copyright without restrictions but only those included in the licence. |


