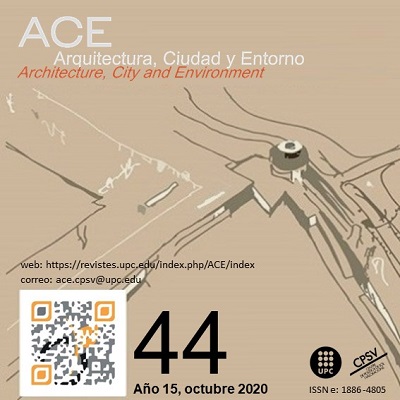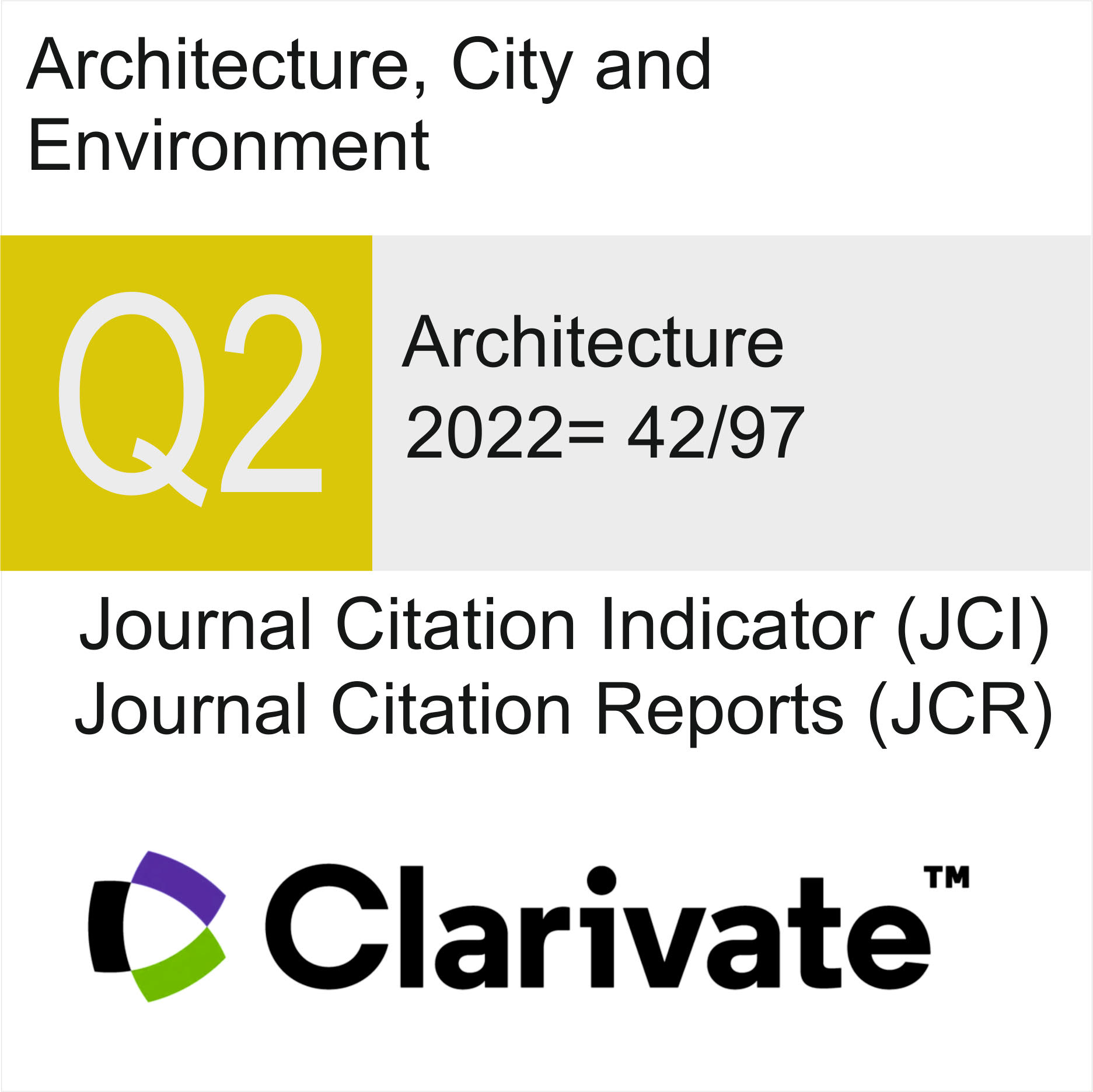Didactics as a research laboratory for the improvement of the structure of historical inner cities
DOI:
https://doi.org/10.5821/ace.15.44.9197Keywords:
Extension of historical centre’s notion, development through improvement, design studio as a research laboratoryAbstract
Nowadays the notion of the historical centre of cities no longer refers only to valuable historical areas, nor to 19th-century districts surrounding them. The notion of a historical centre can, and in fact should, be extended to cover structures that came into being later. Their features, such as e.g. concentration and diversity of functions, expressiveness of the urban form, presence in the awareness of city residents, favourable location, etc., provide them with the significance of local centres in a complementary relationship with the most valuable historical heart of the city. The goal of this paper is to demonstrate that it is possible to apply a properly designed didactic process in the teaching of urban design and architecture. It can serve as a tool for testing and verifying research hypotheses posed by an academic who is an architect, a researcher, and a teacher at the same time (hereinafter referred to as ‘architect-researcher-teacher’). This in turn can be beneficial for applying such hypotheses in the designing practice, broadening the knowledge in the academic discipline of architecture, and opening up new fields of study. In this case, the research method and tool is a lab/design studio at the school of architecture. The authors – architects-researchers-teachers themselves - took up research issues in the urban and architectural scale in their teaching process, which were of key importance for the improvement of historically formed inner-city structure. The authors’ experiences presented in this paper prove that a properly directed teaching process in urban planning and architecture allows effectively testing and verifying research hypotheses posed by the architect-researcher-teacher, to enrich the academic field of architecture, always with the element of designing, which is of key importance.
Published
Issue
Section
License
| INTELECTUAL PROTECTION CRITERIA |
At this moment, it is count with the "Oficina Española de Patentes y Marcas", while global protection it is being processed by the World Intelectual Property Organization (OMPI/WIPO). Nevertheless the International Standard Serial Number Office (ISSN) has given the following numbers ISSN: 1886-4805 (electronic version) and 1887-7052 (paper version). All articles will be peer reviewed, using double blind reviewing. |
| COPYRIGHT |
The article contents and their comments are authors exclusive liability, and do not reflect necessarily the journal editor commitee's opinion. All ACE published works are subject to the following licence CC BY-NC-ND 3.0 ES http://creativecommons.org/licenses/by-nc-nd/3.0/es/ It implies that authors do not hold nor retain the copyright without restrictions but only those included in the licence. |





































