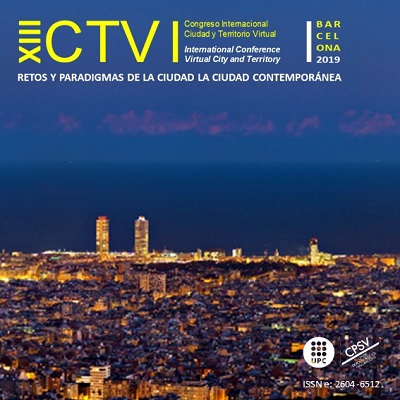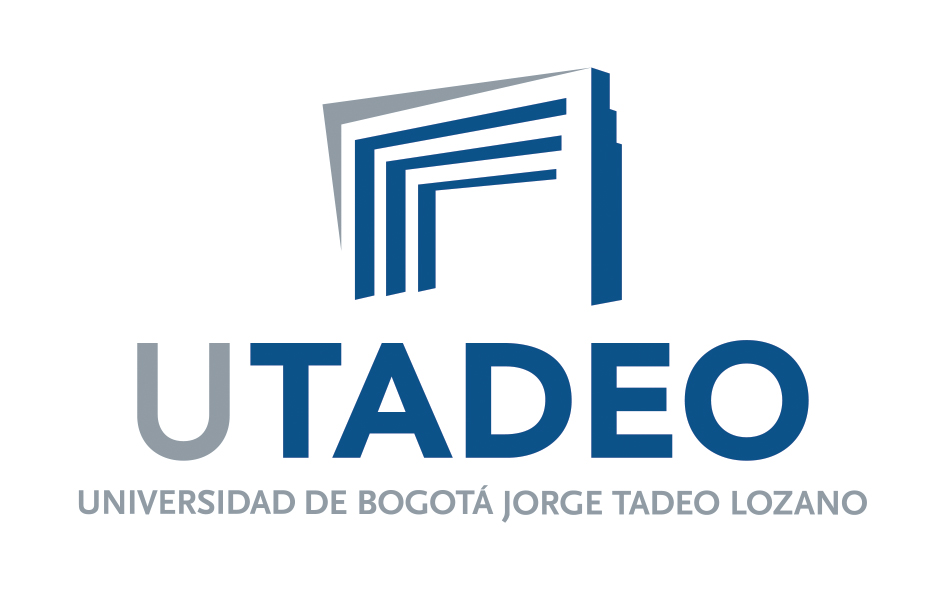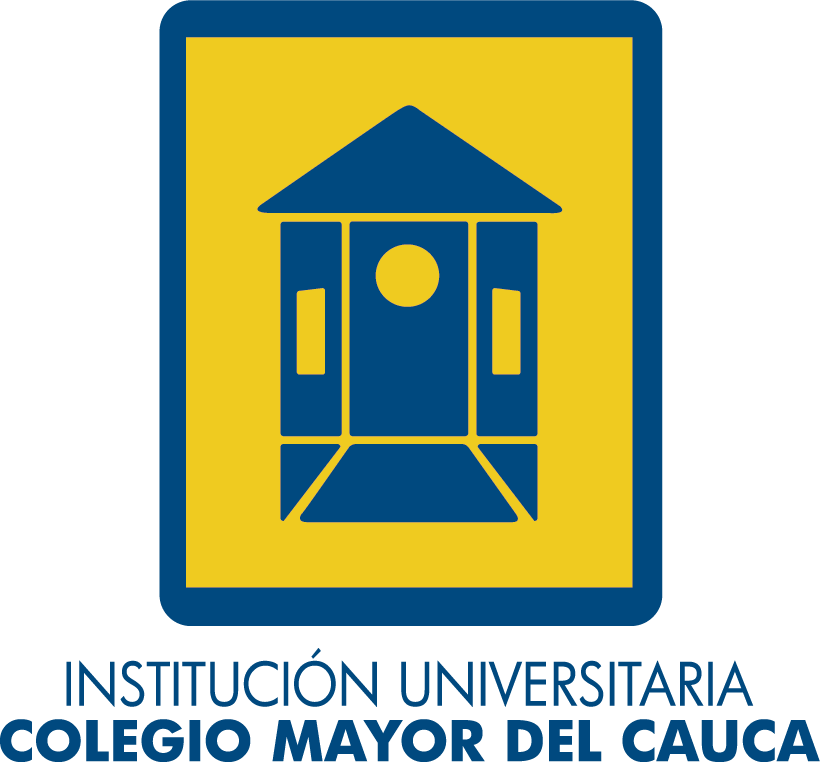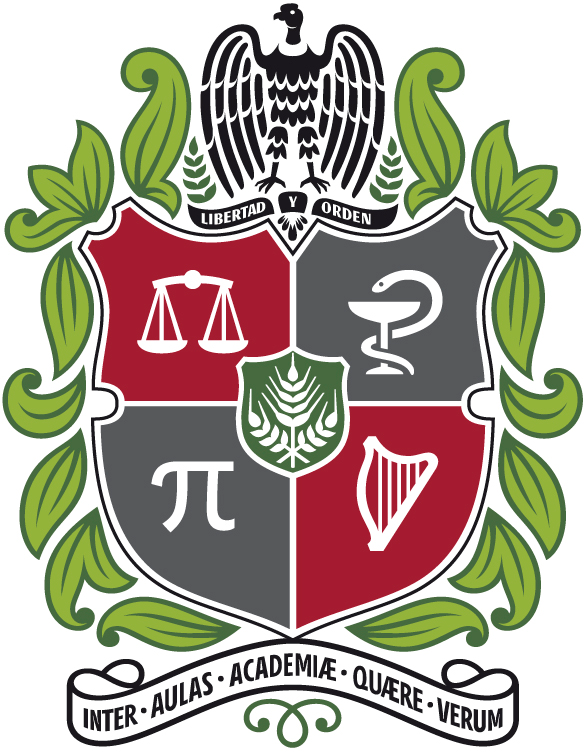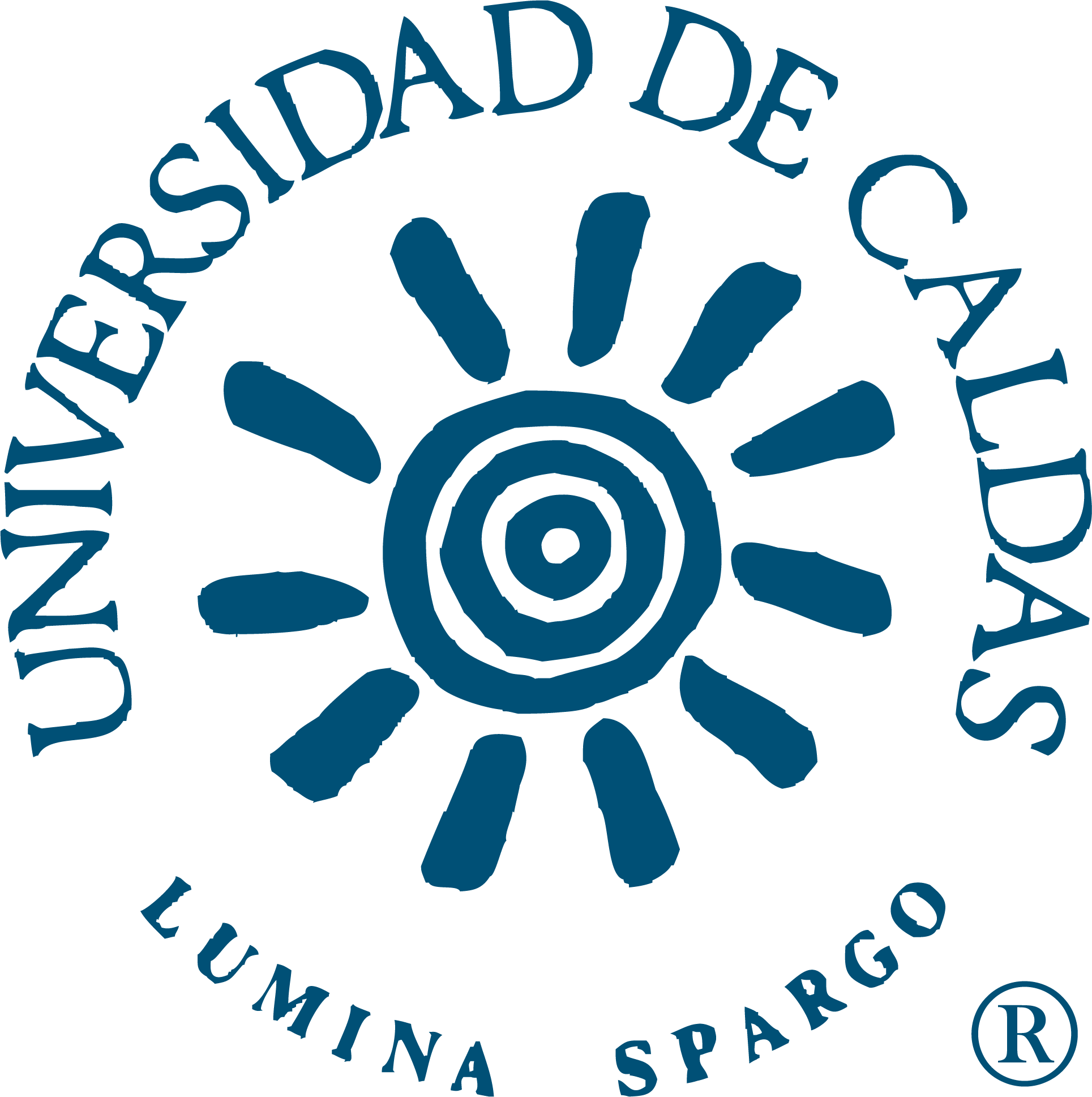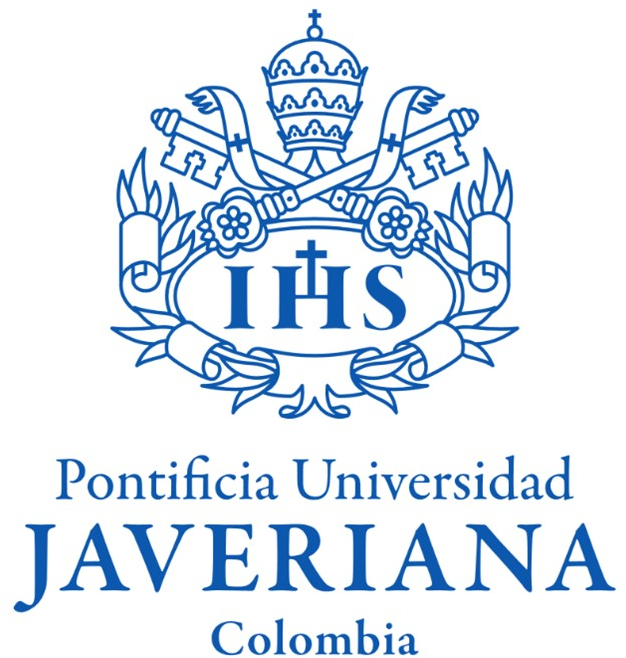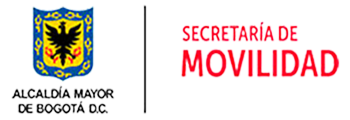Towards a More Energy Efficient Educational Architecture in Cities: Typologies of Barcelona and Quito Public Schools for Energy Modelling
DOI:
https://doi.org/10.5821/ctv.8505Keywords:
reference buildings, clustering, envelope retrofit, simulationAbstract
The existent building stock is one of the most energy intensive sectors, accounting for approximately a third of the worldwide energy use. The analysis of a cities’ built park requires the application of data mining in order to group buildings with homogenous properties thus creating architecture typologies. In the field of energy efficiency, clustering techniques have been used for evaluating the energy performance of an entire built stock by relying on reference buildings. These are real-life or theoretical edifices which characteristics are representative of the whole sample, and whose results can be generalized without incurring in significant errors.
This study analyses the educational built-park in order to establish a creation process based in statistical techniques for theoretical reference buildings in the cities of Barcelona-Spain and Quito-Ecuador. The overall aim is to generate archetype buildings for detailed energy analysis including their passive thermal behaviour and resilience to climate change. This study is part of a wider research on envelope rehabilitation of school’s buildings through algorithm-based energy simulations for optimal passive treatment of their individual surfaces. Starting from the entire built-park of the cities it was possible to obtain the sample relevant characteristics and make a primary classification based on construction period and gross floor area. Clustering techniques were then used to subdivide the samples into subsets of similar buildings regarding their geometrical and thermal barrier properties. Finally, the mathematical calculation of the centroids of each subset of buildings were used to create the theoretical reference buildings.
The sample was limited to public schools in urban consolidated areas due to ease of access to information either on public domain or provided by the local Educational Departments. The primary classification was done following the methodology of the European TABULA project using 2-axis matrixes relating the construction period to the gross floor area (categories) and, allocating each school centre to a specific category. Information on the thermo-physical properties of the buildings was collected in standardized factsheets relying on information from cadastre, technical drawings and, GIS data. Considering the “passive architecture” focus of the research, the variables selected are: compactness, ground floor area, external wall area, average U-value of walls, average U-value of roofs and, number of floors. The statistical clustering method used was K-means in combination with a hierarchical technique as to subdivide the sample into non overlapping clusters by associating similar buildings together. The result of the clustering is a mathematical calculation of its centroids otherwise understood as the most representative values for each of the data variables. These values were used to create the reference building virtual models.
In both cases of Barcelona and Quito, the cluster analysis yielded significant results for two clusters showing that there are substantial differences in the thermal behaviour of their school built-park and that, retrofit interventions must be tailored specifically for each typology. The results in the case of Quito are: A) Disperse, 1-storey schools with pitch roofs and metal-cladding and; B) Compact, 2-storey schools with flat concrete slabs. In the case of Barcelona, the results are: A) Semi-compact, 1 up to 2-storey schools with large footprints and reticular slabs and; B) Compact, over 3-storey schools with relative small footprints and unidirectional slabs with ceramic interjoists. At present, the buildings are being modelled using dynamic simulation software as to assess their energy performance. The virtual models include the previous mentioned data on the thermo-physical properties of the buildings and, the occupation and operation patterns collected from the closest representative real-life school centre. These schools are also being monitored during a 3-month period on their thermal behaviour while in passive operation. The project results will be the foundation to move forward in the energy efficiency of these cities educational architecture and their future refurbishment.


