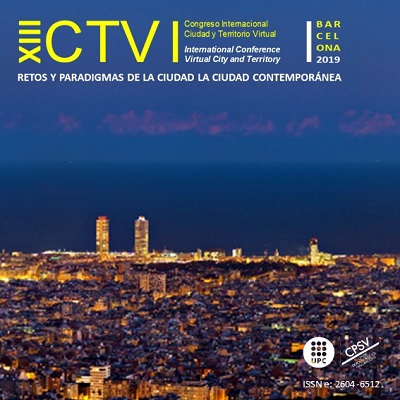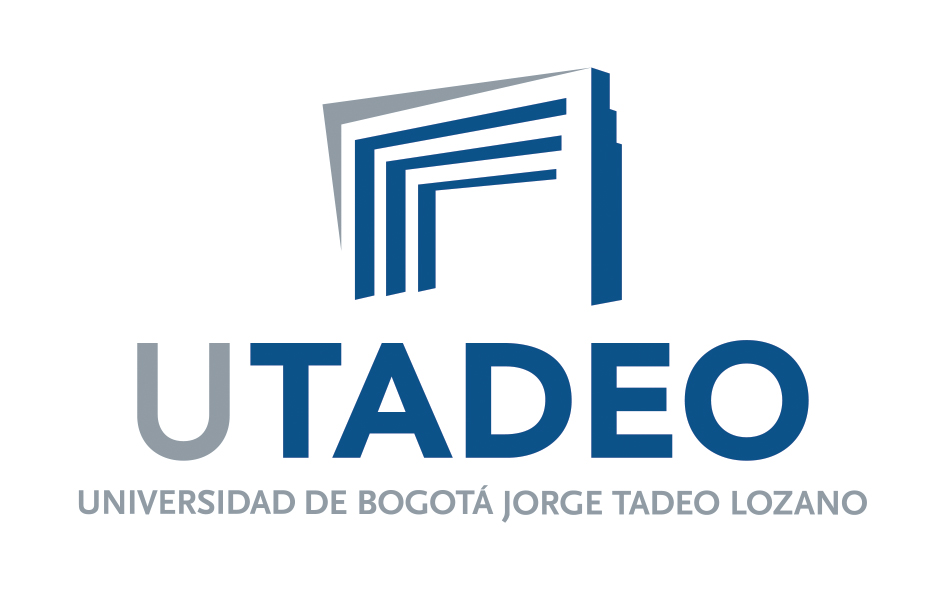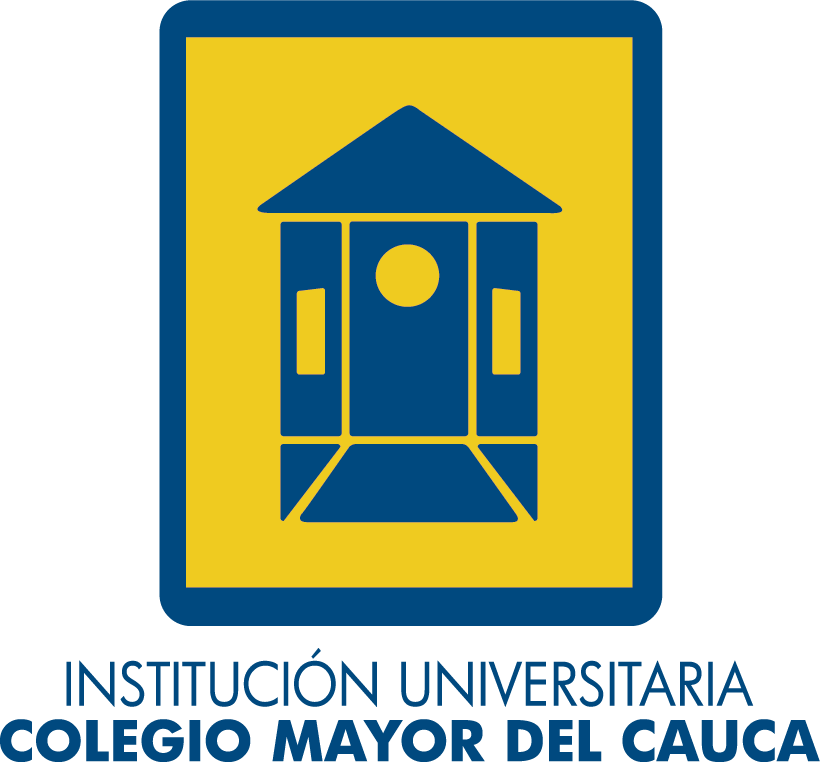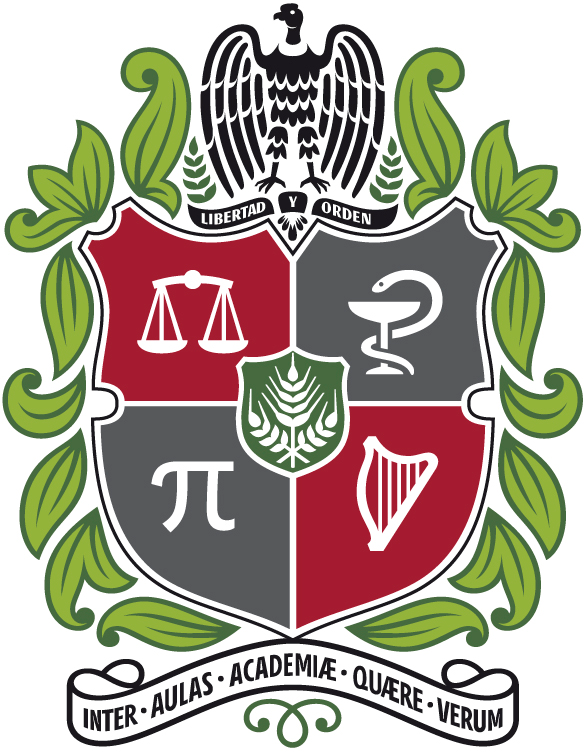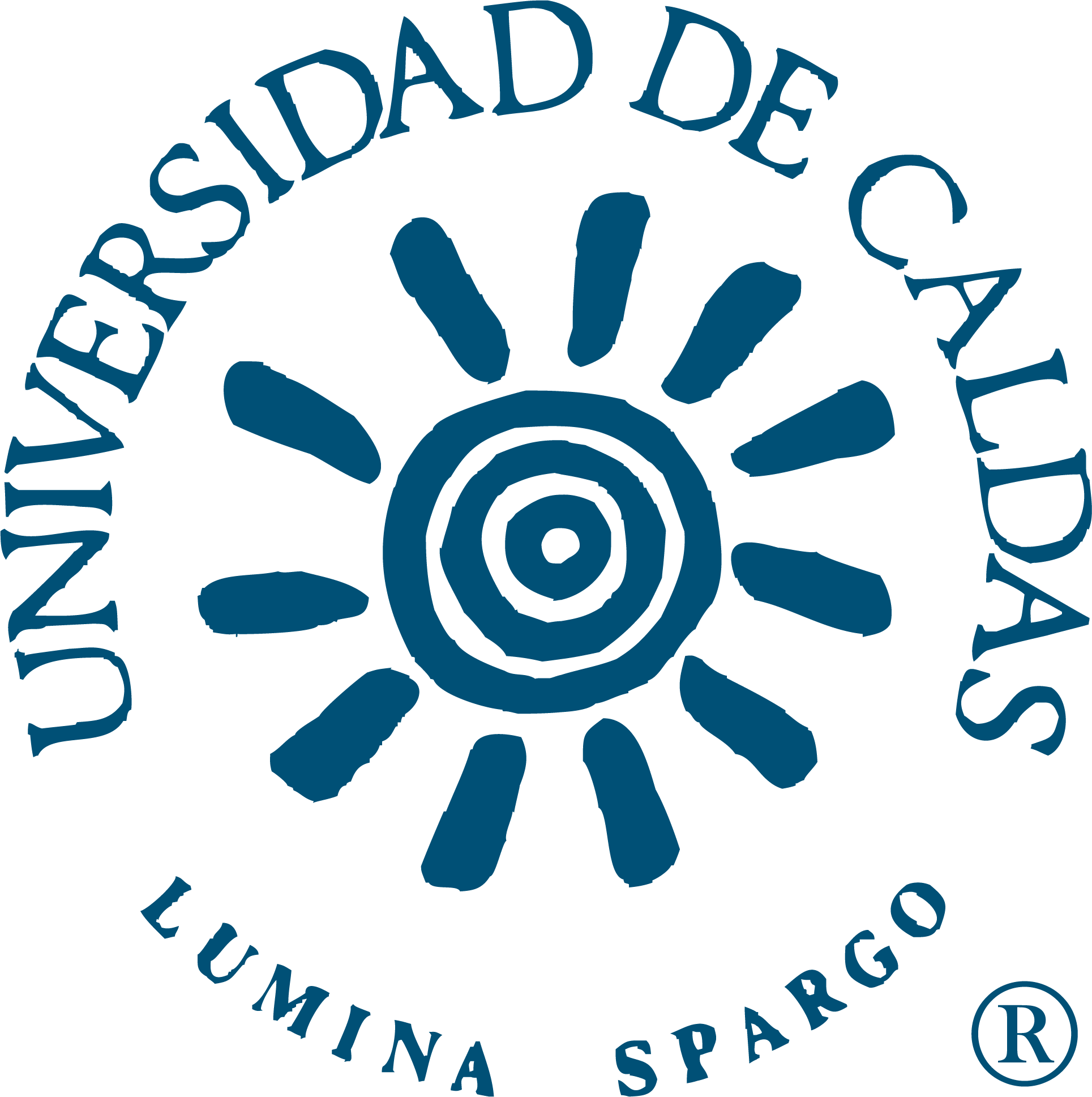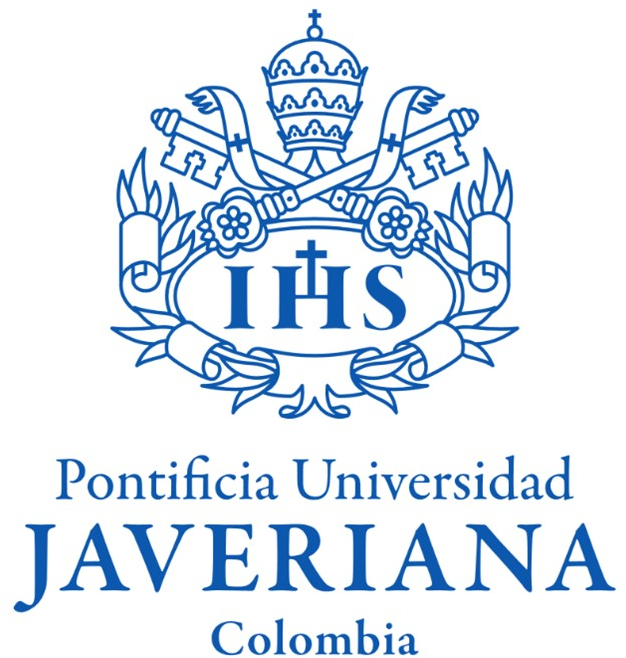Vil·la Urània civic center, an nZEB building
DOI:
https://doi.org/10.5821/ctv.8643Keywords:
nZEB, Intermediate Spaces, LEED Platinum, Dynamic FaçadeAbstract
Vil·la Urània Civic Center is a building designed under nearly Zero Energy building parameters (nZEB). A building with low environmental impact and reduced energy consumption and that produces part of the energy it needs at the building itself or close to it.
An equipment, with more than 3200m2, stands out for the use of intermediate spaces, naturally heated, closed by a large facade formed by several overlapping filters that adapt to the external conditions, providing a vegetal facade that accompanies the users in all their activities. A photovoltaic production plant, geothermal heat pump systems split over the site plot and an efficient water-cycle management, brings clean energy to the built complex.
The extension is conceived as a tall and narrow building, oriented to Southeast with a large gallery, a semidetached greenhouse, a passive system to warm and refresh the meeting areas and informal activities as well as the circulation of the building. This intermediate space works as a winter greenhouse and as a shaded house in summer, and acts as a thermal mattress by separating the heated areas from the outside, reducing the energy demand of the building. The facade adapts automatically to outdoor conditions. Indoor temperature sensors act on the glass facade, opening it completely when necessary. Outside sensors measure solar radiation by acting on the folding shutters in summer. The inner plantation formed by different species provides a pleasant sensation of freshness in summer, while in winter reduces its volume to allow to capture the solar radiation.


