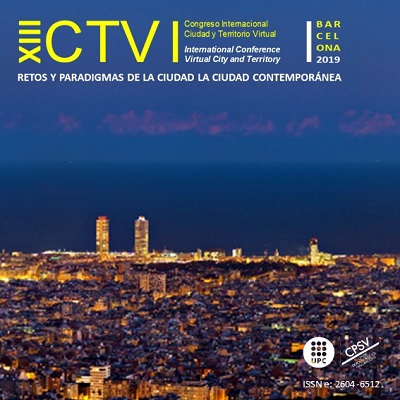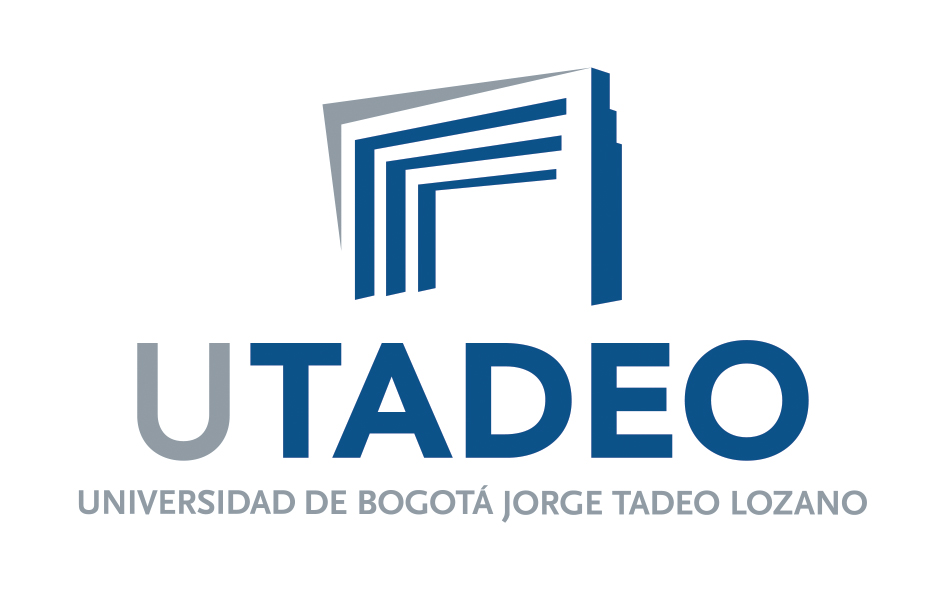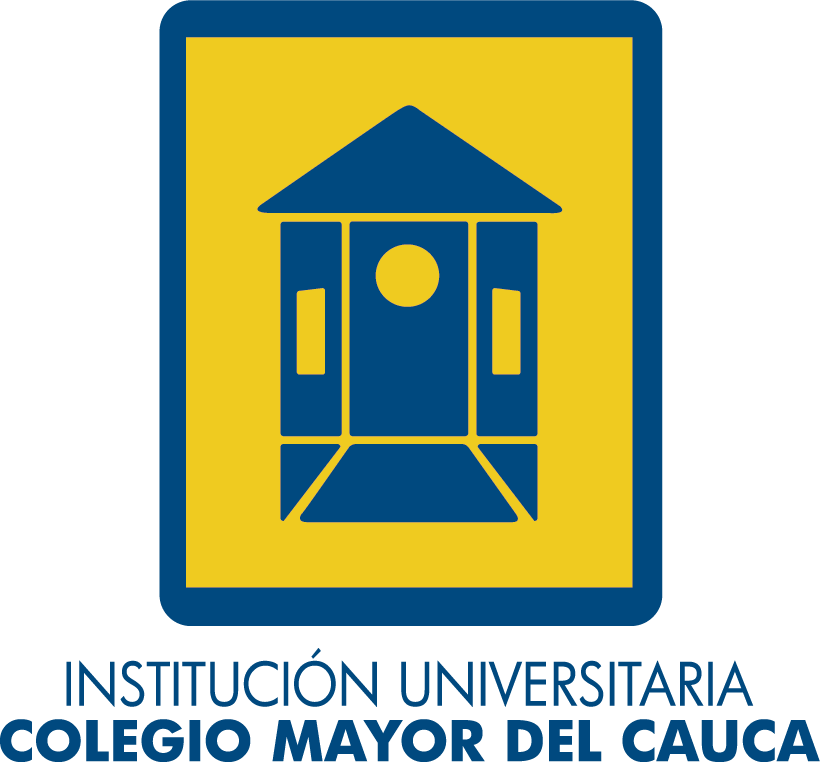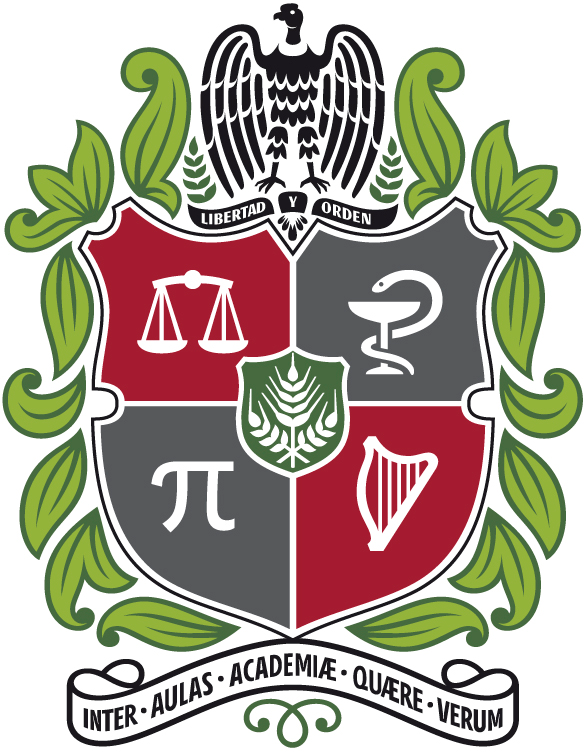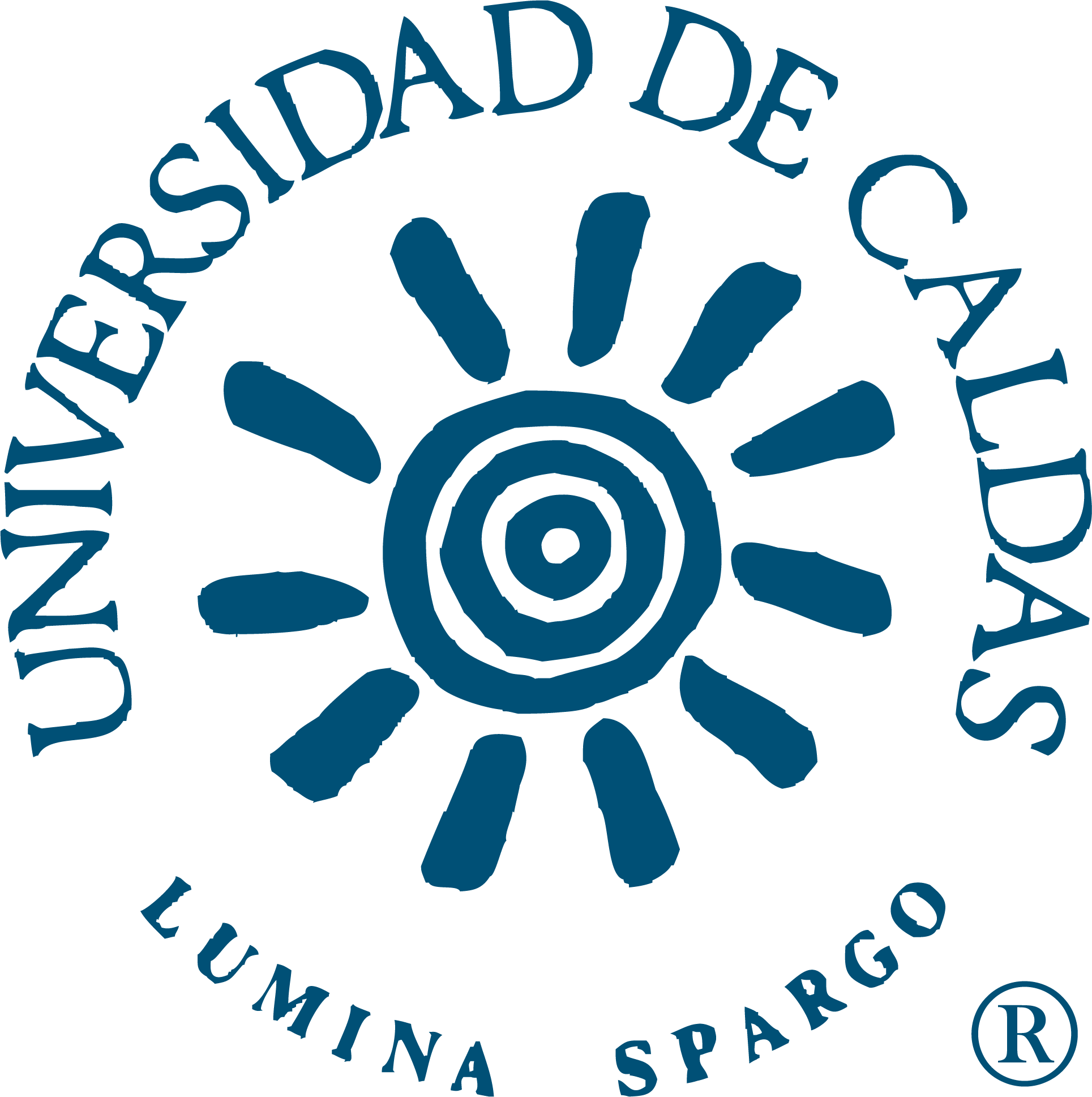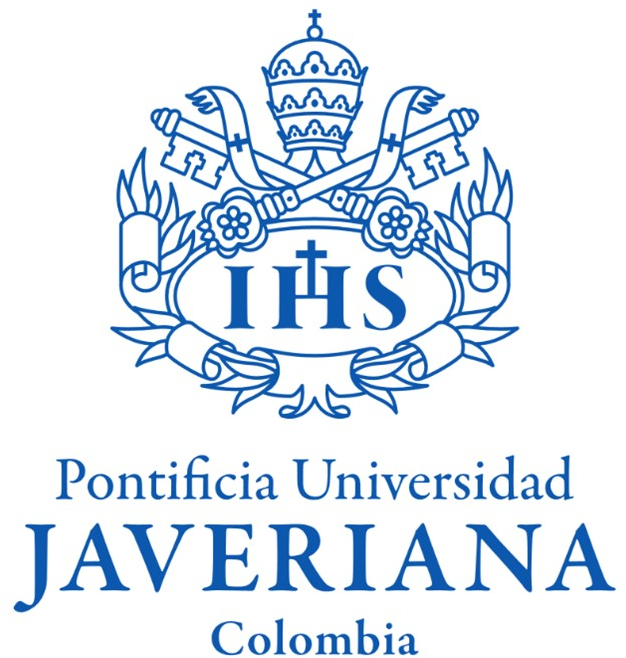Parametric Modeling of Urban Coastal Areas: Visualizing Alternative Scenarios for Participatory Planning
DOI:
https://doi.org/10.5821/ctv.8671Keywords:
Participatory Planning, Landscape Visualization, Parametric Urban ModelingAbstract
Over the past decades, research on the use of prospective visualization as a means to communicate with and engage the community as actors in participatory planning processes has matured through methodological discussion, all the while exploring and incorporating new technology in representation and communication. The published results on experimentation with varying levels of abstraction/realism, simplicity/complexity and interactivity can clue planners developing participatory planning activities towards the most desirable tools and methods for their particular situation. This study reports on the use of parametrically generated urban landscape visualizations in the context of participatory planning as it took place during the participatory planning stages of the revision of city planning regulations in the municipality of Natal/RN, Brazil. Amongst more general definitions, planning regulations for the municipality include parameters that govern urban morphology, such as locally-defined maximum floor-to-area ratios (FAR), minimum setbacks and maximum building height, as well as special zoning that restricts land use as deemed necessary for the purposes of environmental protection, social or touristic interest. Additionally, specific cases of landscape-protecting regulations are in place on distinct locations along the beachfront and nearby zones. The abstract nature of these regulations can greatly limit the understanding of the related parameters’ values by non-expert population. While the revision of the municipal plan for Natal, which includes zoning and building regulations, scheduled for the year 2019, was required by law to include participatory planning stages, the methodology for this participation remained unclear. Whereas the construction industry-related interest groups have been intensely engaged in efforts to loosen building restrictions in environment and landscape protection zones, the general public has had little access to discussions pertaining these regulations. As a response to the perceived need to better include citizens in this process, the Fórum Direito à Cidade (“Right to the City” Forum) group has organized parallel workshops, to discuss and clarify planning topics being targeted in the plan’s revision. As thematic groups pertaining to these topics have been set up, the need has arisen to build visual material that might help non-expert participants to better grasp the mechanisms and results of proposed regulation changes. Given an evaluation of the available resources (time, hardware, and expertise), the authors chose two techniques – 3D computational modeling and photographic manipulation – in order to represent future scenarios. As a first step, the authors used parametric-enabled software to develop definitions representing general building regulations, as well as parametric representations of specific line-of-sight rules as contained in the current city plan. Subsequently, two urban coastal areas that feature landscape protection regulations were modeled, based on CAD data. The previously developed parametric definitions were then applied to the 3D models in a variety of different density, height and line-of-sight restriction configurations, generating aerial and ground level visualizations of these areas, as they would be materialized under alternative building regulation scenarios. These visualizations were presented both as low-fidelity “flat” shaded polygon models, which could be viewed in real-time 3D, as well as photo compositions onto real backgrounds, which aimed to represent the potential for landscape line-of-sight obstruction in each of the proposed scenarios. The visualizations, despite being restricted to static images, were regarded by workshop participants as invaluable aids to comprehending building regulation and landscape obstruction. When presented in events, the visualization results have elicited strong reactions from all sides in contentious planning situations, and have been widely shared in social media, even when incomplete and even against the researchers’ wishes. The chosen techniques allowed the visualization team to visually render disparate scenarios encompassing large urban areas and including several thousands of buildings, complete with prospective urban density indicators, with comparatively little required modeling effort and acceptable quantitative accuracy, even if not necessarily representing morphological realism. The modeling method has been deemed adequate for the development of additional visualization scenes based on other areas of the city, and further experiments may be done with direct participant interaction with the models.


