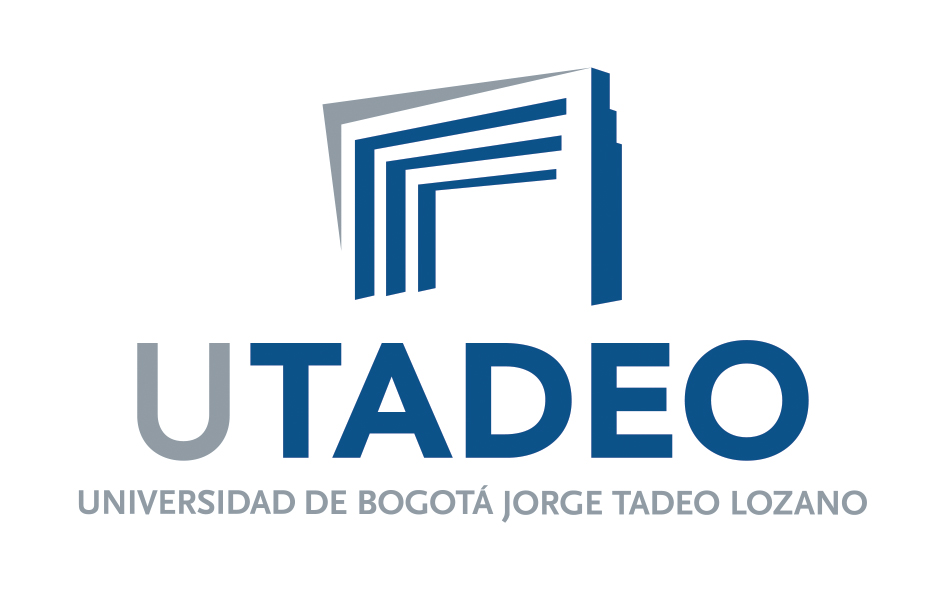Modelling a New Workflow Based on Emotional Analysis of the Floor-Plans Using Machine Learning Algorithms and Semiotics
DOI:
https://doi.org/10.5821/ctv.8681Keywords:
Artificial intelligence, Emotional analysis, Patterns in Floor-plans, Bias in the Design Process, Semiotics in DesignAbstract
The initial purpose of technology is to aid us in repetitive tasks. For example, in recent years, CAD programs are helping Designers to spend more time on the Design itself; being limited by the tool seems like a distant memory. Designers can generate complex forms and plans for their design, however, like our predecessors, we are still open to all kinds of mistakes. With the emergence of Artificial Intelligence, not only we can make machines do a specific task for us, but also learn to guess, predict, and plan for the future and avoiding the same mistakes over (Tech Innovations to Help Manage Project Data and Create New Ways of Designing, 2018). Specifically, Machine learning (ML) is a field of artificial intelligence that uses statistical techniques to give computer systems the ability to "learn" (e.g., progressively improve performance on a specific task) from data, without being explicitly programmed (Stuart Russell and Peter Norvig, 2009).
As Architects, we are all responsible for what we design and carry out, even further, we are responsible for the effects which our Buildings render into the world. Therefore, in Academia, we approach design as a practice of refinement, it's a process of Generating Alternatives and testing them, over and over, until finding the final option. This is Indeed, very similar to the way an automated machine works except machines are without human error. With the help of our current technologies, we can train machines to learn the design process and aid us in various tasks such as planning, optimization, and prediction for the outcome.
One of the most fundamental aspects, regarding the design of a building, is the process of generating plans based on user’s needs; in which many factors are actively affecting the process. Many factors drive the generation/design of an architectural plan and Our Emotions towards a specific space is one of the important ones, which mostly and often dismissed by the Designer. By applying AI to this process; which follows the same principles; the designer is constantly supported by a recorded knowledge that can help him design avoiding such mistakes (Embracing artificial intelligence in architecture, 2018).
Our creative goal is to develop an A.I, which can make a dialectic between the designer and the user’s emotion, making the design more efficient for the user. The research aims to find hidden relationships between the factors which shape a floor plan and the user’s emotions; and finding a balance point to establish a new Workflow. The first step to do so is to train a computer program, which learns the relation between our emotions and the design, the latter can be achieved using machine-learning technics, provided with data sets of floor-plans, powered by semantic networks.
























