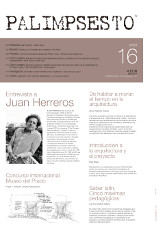PROYECTOS EXPUESTOS. Pabellón de exposición y debate del nuevo plan urbano de la capital federal en St. Pölten. Austria. 1988. Adolf Krischanitz.
DOI:
https://doi.org/10.5821/palimpsesto.16.5143Palabras clave:
Arquitectura ligera, pabellón temporal, exposición, formaResumen
El artículo estudia el pabellón “An der Traisen” construido en 1988 por Adolf Krischanitz para albergar la exposición y jornadas de debate sobre el futuro crecimiento de St. Pölten como capital de Niederösterreich (Baja Austria). Si bien tanto el pequeño edificio temporal como la muestra estaban diseñados conjuntamente para presentar y representar la inminente transformación urbana, posible encontrar en el diálogo entre la arquitectura del proyecto y la arquitectura presentada en la muestra algunas contradicciones que ilustran un punto de inflexión en la arquitectura coetánea.
Mientras el proyecto de ciudad sobre el que reflexionan V. Magnago-Lampugniani y W.Wang, y cuya exposición idean D. Steiner, G.Schöllhammer, C.Knechtl, y G.Eichenber, componía una ciudad collage de obras de consolidada referencia en la historia de la arquitectura, el pabellón temporal se presentaba como un espacio experimental, construido con materiales ligeros y ensamblados, que traslucían una luminosidad vibrante e intensa. Compuesto por dos piezas, un esbelto prisma de tres niveles albergaba la exposición, y un cilindro, a modo de Tholos cubierto por una cúpula tensegrity, representaba el ágora democrática donde avivar, con la celebración de actividades, debates y mesas de trabajo, la construcción de la urbs y la civitas de la futura capital.
Publicado
Número
Sección
Licencia
CRITERIOS DE PROTECCIÓN Y PROPIEDAD INTELECTUAL
Los autores que publican en Palimpsesto están de acuerdo con los siguientes términos:
1. Los autores conservan los derechos de autor y garantizan a la revista el derecho de una Creative Commons Reconocimiento-NoComercial-SinObraDerivada (CC BY-NC-ND) que permite a otros compartir el trabajo con un reconocimiento de la autoría.
2. Los autores pueden establecer por separado acuerdos adicionales para la distribución no exclusiva de la versión de la obra publicada en la revista (por ejemplo, situarlo en un repositorio institucional o publicarlo en un libro).
3. Se permite y se anima a los autores a difundir sus trabajos electrónicamente (por ejemplo, en repositorios institucionales o en su propio sitio web) antes y durante el proceso de envío, ya que puede dar lugar a intercambios productivos, así como a una citación más temprana y mayor de los trabajos publicados (Véase The Effect of Open Access) (en inglés)
4. El autor o cedente del material que se entrega para publicación autoriza a la revista Palimpsesto para que publique, sin obligación alguna (económica o de otra naturaleza), el contenido del referido material tanto en formato papel, como en digital, así como en cualquier otro medio.
5. El autor o cedente garantiza ser el titular de los derechos de Propiedad Intelectural sobre los contenidos proporcionados, es decir, sobre el propio texto e imágenes/fotografías/obras fotográficas que se incorporan en su artículo.
6. El autor o cendente, exime a la revista Palimpsesto de toda y cualquier responsabilidad con relación a la violación de derechos de autor, comprometiéndose a emplear todos sus esfuerzos para auxiliar a la revista Palimpsesto en la defensa de cualquier acusación, medidas extrajudiciales y/o judiciales. Asimismo, asume el abono a la revista Palimpsesto de cualquier cantidad o indemnización que ésta tenga que abonar a terceros por el incumplimiento de estas obligaciones, ya sea por decisiones judicial, arbitral y/o administrativa.
7. El envío y su posterior aceptación de un texto por parte de los autores implica automáticamente la declaración de no plagio de su contenido







