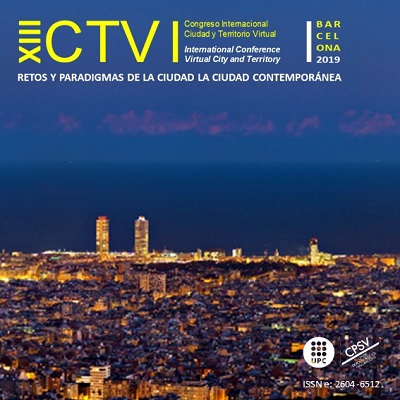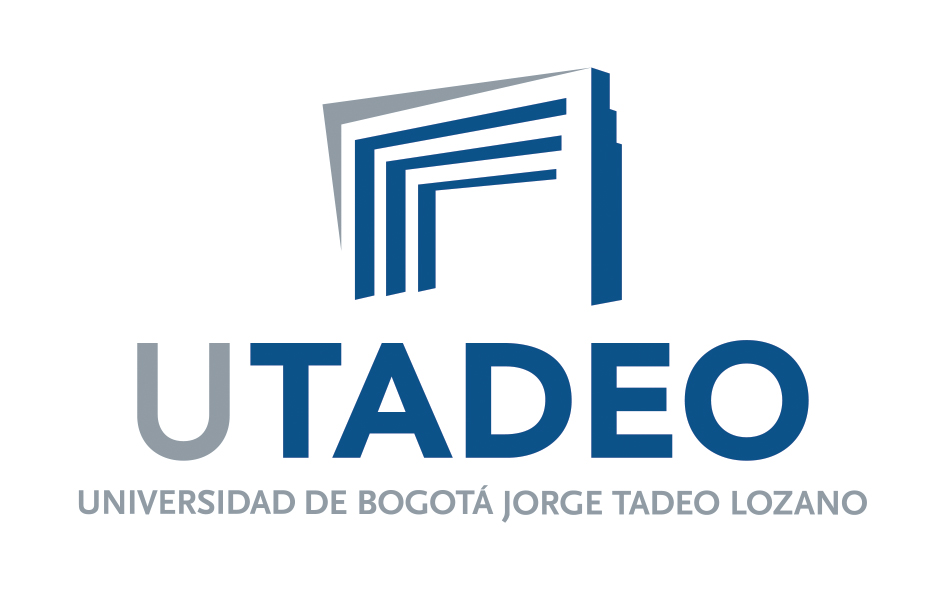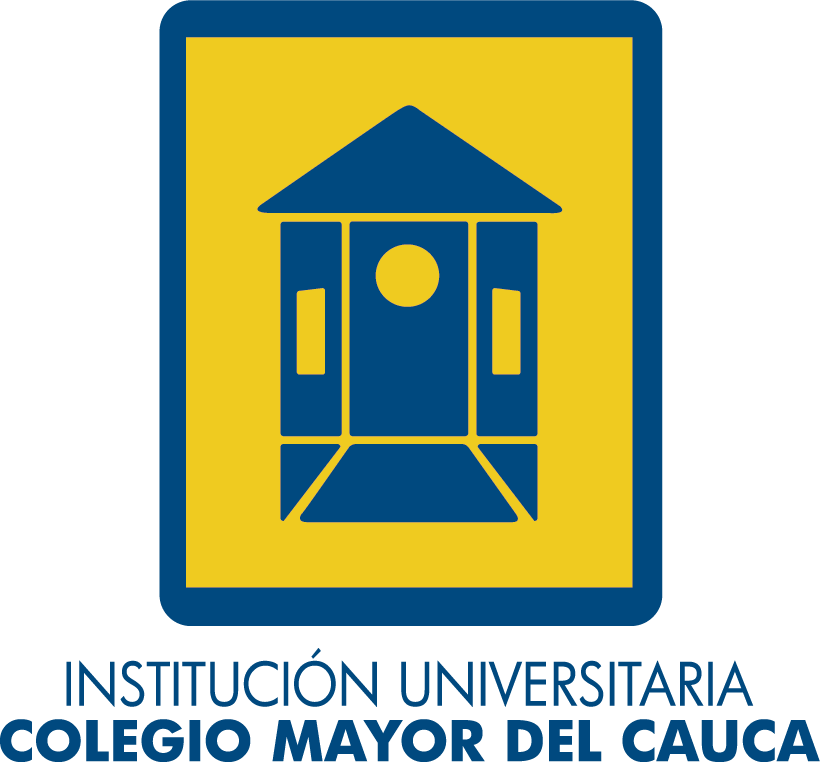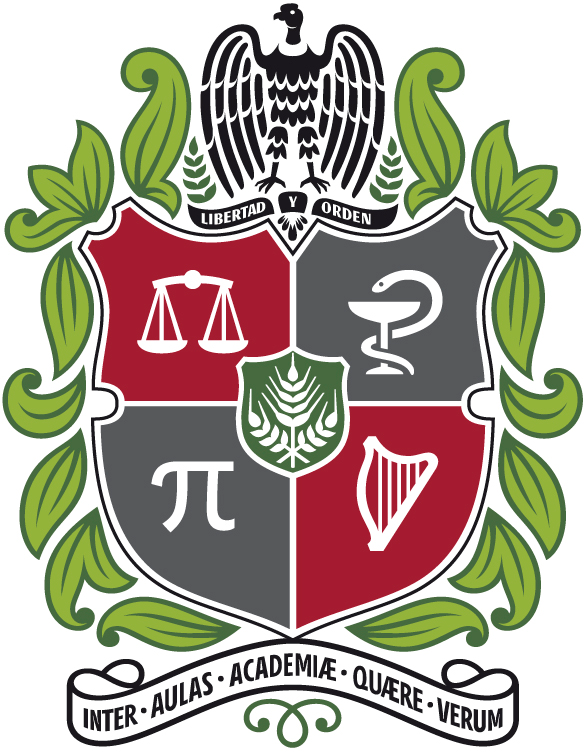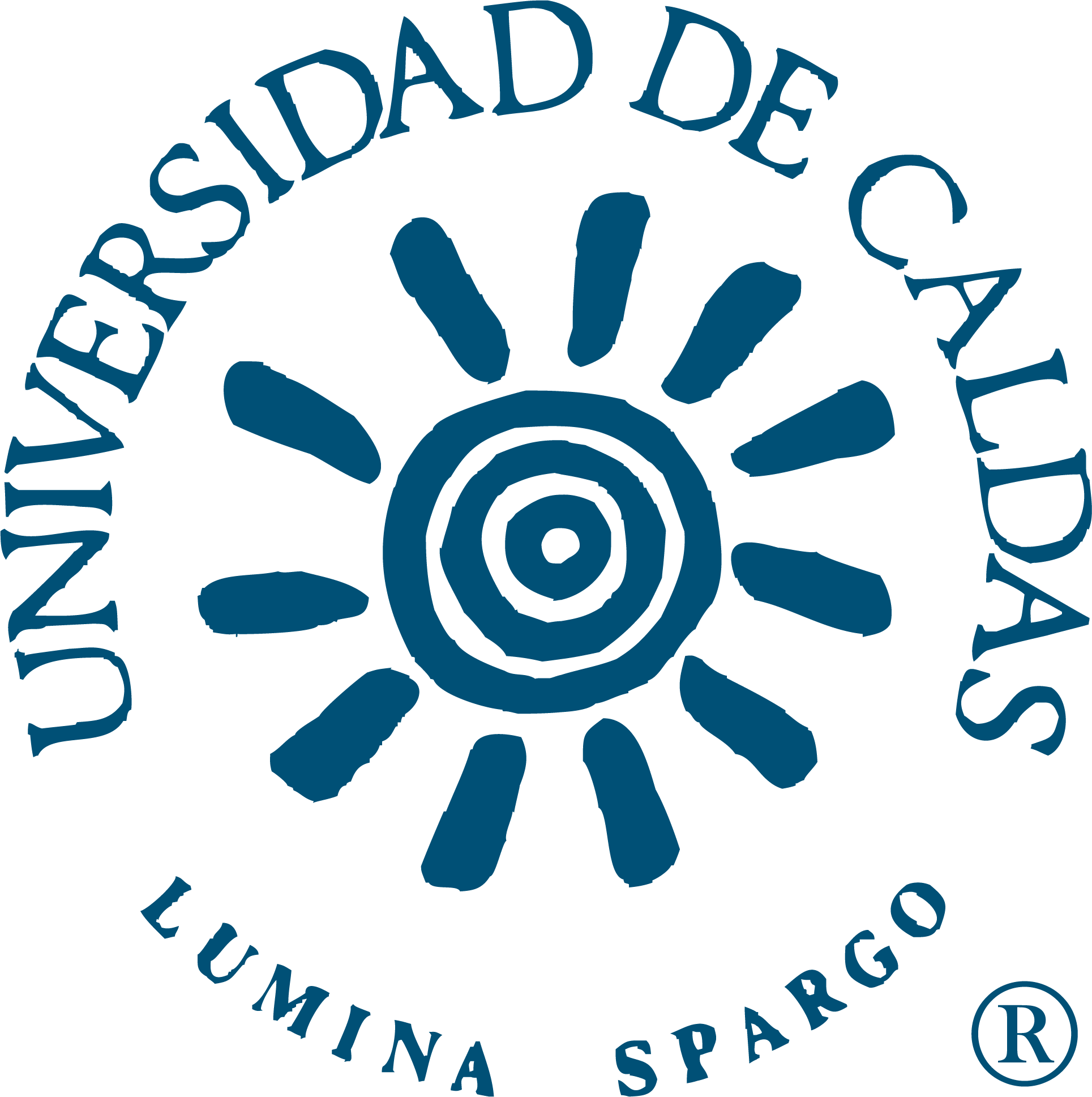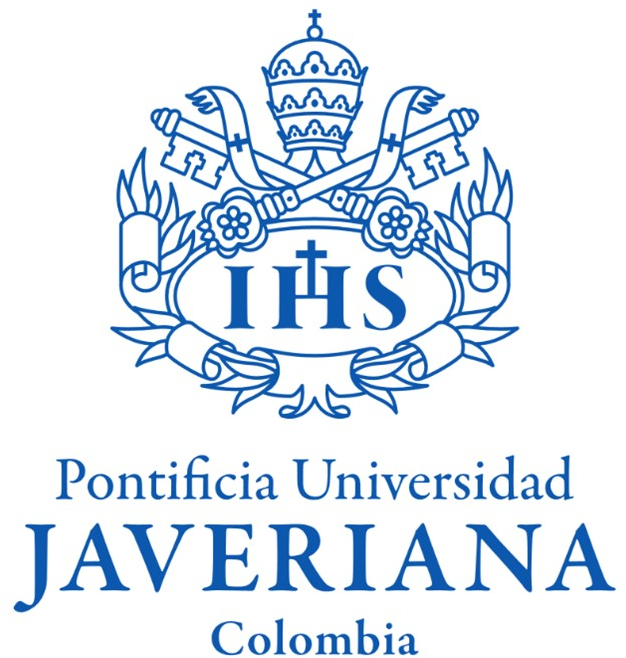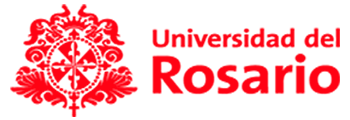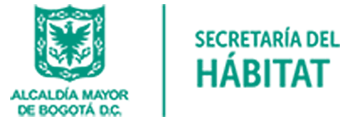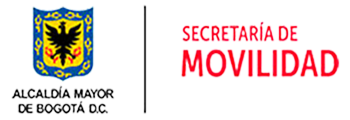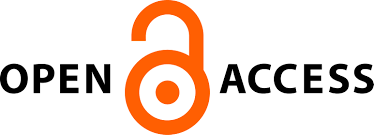Metro M4, the New Green-Blue Backbone of Milan. From Infrastructure Design to Urban Regeneration Project
DOI:
https://doi.org/10.5821/ctv.8433Keywords:
metro line, urban design, mobility networkAbstract
The aim of this work is to demonstrate how it is possible to transform the infrastructural project of the new Milan metro line (M4) into an occasion for the reconfiguration of public spaces and the enhancement of local identities, i.e. into an urban regeneration project.
The goal is to integrate 5 different objectives in order to:
1. bring the city centre closer to the suburbs and enhance the more peripheral neighbourhoods by using the new (highly accessible) metro stations;
2. connect two metropolitan environmental systems (Parco Agricolo Sud Milano in the South-West and Grande Parco Forlanini in the East) by identifying green and blue corridors at urban scale and promoting minimal re-greening interventions adaptable to different urban fabrics;
3. assign new urban values/meanings to the infrastructural nodes, working on the physical urban space of metro stations, making it available to new populations and different social uses;
4. implement slow mobility networks by supporting the urban policies aimed to reduce vehicular traffic;
5. integrate different existing urban projects by coordinating specific and/or sectorial interventions.
The paper presents a research developed at the Department of Architecture and Urban Studies of Politecnico di Milano. The research is based on a design approach aimed at the physical transformation of the city and focused on improving the liveability of the contemporary city. The approach used updates the methodology of the so-called “land project”. It consists of influencing urban policies through the physical prefiguration of the “space among things” (the one available for civil life) and is a way to conceive of the project as a useful tool for building up material and immaterial relationships.
The output of the research is a Masterplan at urban scale, obtained from the analysis of the local resources and opportunities identified through a systemic approach based on the recognition of infrastructure, settlement and environmental components. The analysis of the urban environment has been integrated by studies on the urban functions able to attract or generate users and the functional roles of neighbourhoods, developing specific analyses on the accessibility to the metro station for pedestrians and cyclists.
The set of these analytical and interpretative operations led to the definition of a pedestrian and cycle platform (the green-blue backbone) qualifying the new urban mobility. It doesn’t exactly overlap the underground line, but accompanies it, enwraps it and expands it, connecting important places of the city, i.e. the most relevant places from the point of view of infrastructures (systems and nodes of urban mobility), environment (areas and green axes, water system), services and public equipment (expression of history and memory of the place), integrating them and bringing them closer to the station area.
The data used are provided by the urban planning tools of the Milan Municipality, available from the regional database, while for the analysis of the mobility flow and the role of neighbourhoods as generators or attractors of users for the new green-blue backbone the data of the National Statistical Institute (such as the number of companies and population registered in the census sections of Milan) were used.
To sum up, this paper outlines the outcome of the integrated analyses developed for the research; the project proposals for 3 pilot stations; the Masterplan that defines the new green and blue backbone inside the urban fabrics crossed by the metro line. With the Masterplan, a project theme is formulated and articulated for each of the 21 stops, together with the first Design Guidelines useful to improve pedestrian and cycle access to the stations.
The research outcome is a Masterplan of paths and actions for the revitalization of public spaces next to the M4 stations (i.e. the green-blue backbone). The stations become real urban thresholds, hubs of connectivity that collect, bring to the surface and distribute urban and metropolitan flows. The green-blue backbone Masterplan captures the opportunity generated by the new infrastructure to rethink a complex and diversified system of urban spaces and relationships. The backbone reveals urban places and their connections with the metropolitan landscape. The result is a unitary but articulated design of pedestrian and cycle paths alternative to the vehicular mobility. It is a unique itinerary for different city users, that connects the regional environmental systems with the modern districts and the city centre.


