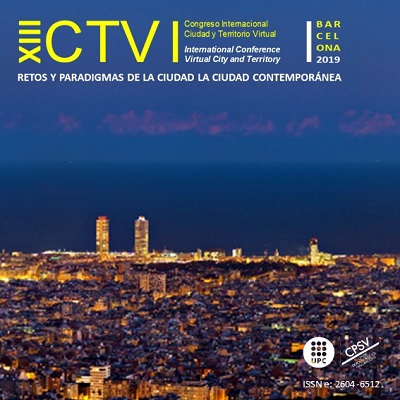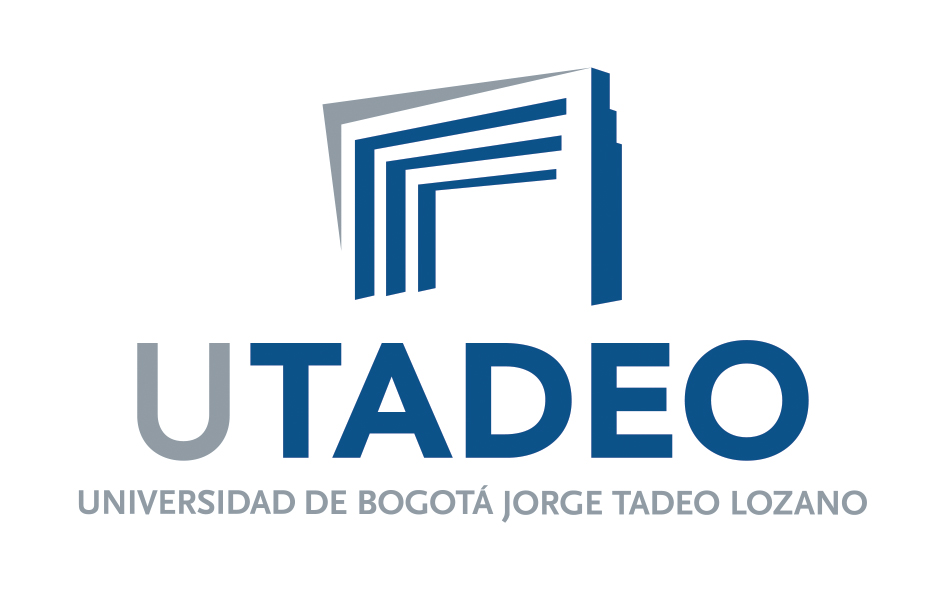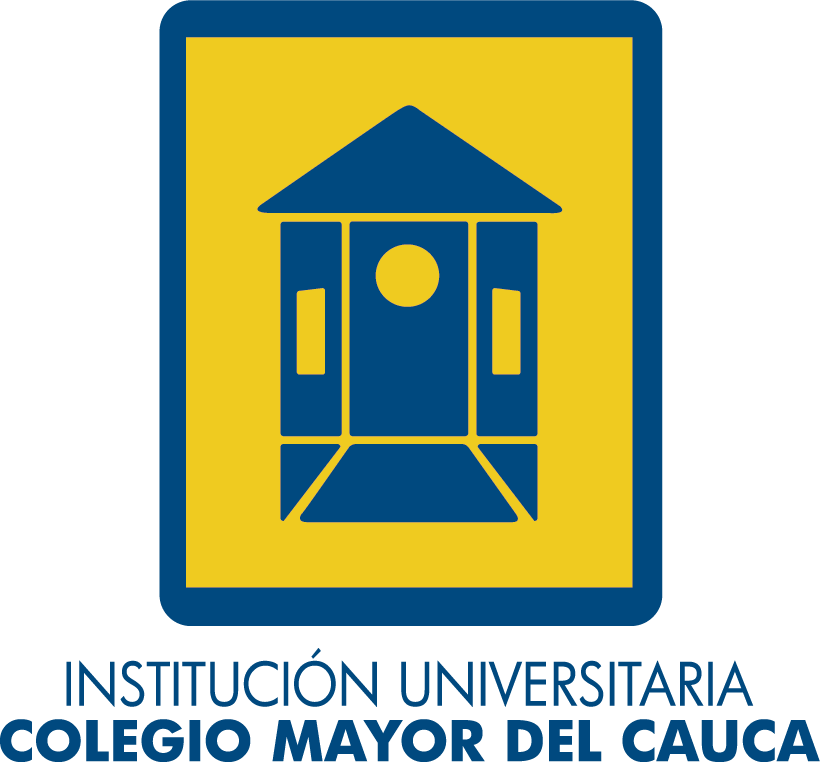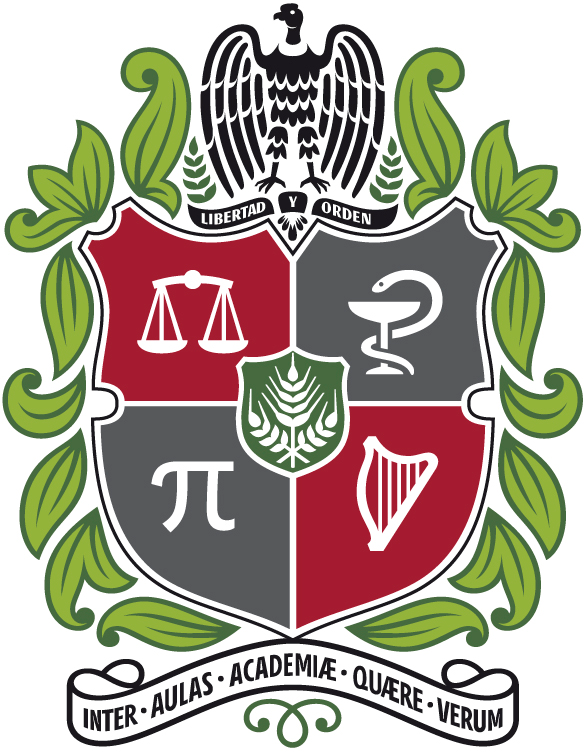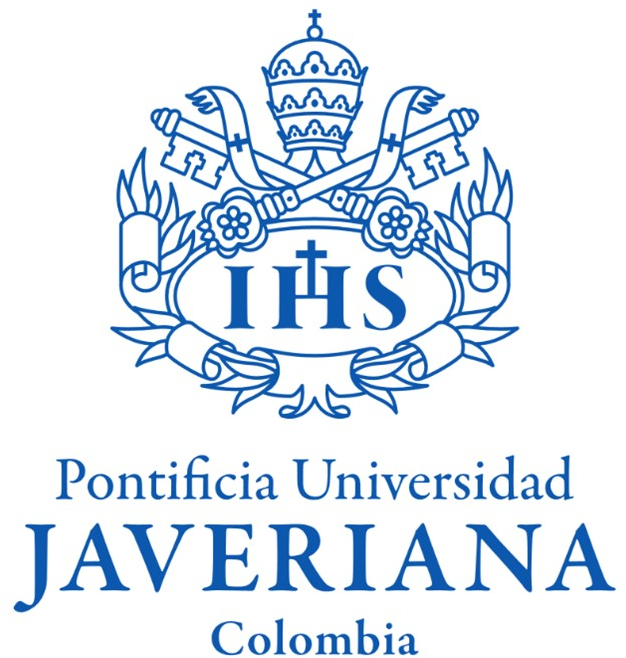Interventions to improve accessibility in the historical buildings of Barcelona
DOI:
https://doi.org/10.5821/ctv.8506Keywords:
rehabilitation, accessibility, heritage, functional refurbishmentAbstract
In the last decades, interventions of rehabilitation of existing residential addressing improvements in accessibility have been a very usual practice. They have been commonly fostered by public administrations with the aim to complement the already frequent public investments in public space accessibility with funds that address the improvement of living conditions within the multi-family housing stock. This type of interventions is particularly necessary in historic centers, where building typologies in which the accessibility conditions are significantly below the current standards are abundant.
This paper presents a study of different forms of intervention of accessibility improvement in historical buildings in Barcelona. This category includes buildings constructed with historical techniques in Ciutat Vella, Eixample and some municipalities of the Barcelona plane that are nowadays part to the city of Barcelona. In these buildings, it is usual to find situations of lack of accessibility: more than three stories with no elevator installation, stairs in halls and lobby entrances to the buildings, as well as insufficient landings giving access to the dwellings. Moreover, the morphology of the buildings and their structure frequently challenge the implementation of an accessibility improving intervention because common spaces and inner courtyards use to have tiny dimensions.
The present study analyses 20 cases located in the area in which an intervention of rehabilitation affecting exclusively the common spaces has been implemented. Initial deficiencies regarding universal accessibility between and within the different levels are exposed: with respect to the exterior, between floors and within each of the floors.
The solutions adopted according to the morphology of existing buildings in each case are analyzed at design and technological level. From a design perspective, this study focuses on how several situations are addressed, such as the election of the suitable placing of the new elevator, its landing in each floor and the reconfiguration of lobbies according to the relocation of services and the possibly needed suppression of stairs and other architectonic barriers within the lobby. From a technological perspective, aspects related the constructive adopted solution in relation to contact with the existing building are described, such as the solution of the elevator pit (supported on the terrain or hanging), new openings in load-bearing walls, possible partial cropping of ceramic vaults, the adopted enclosure material of the lift and the solution of its contact with the roof.
Consecutively, this paper describes the detected incompatibilities between the current regulation framework and the possibilities of implementation on site. Usually, the impossibility to meet universal accessibility standards can be explained by the geometrical limits of existing buildings or the excessive reduction of ventilation and illumination conditions that the intervention would suppose (for example, when the elevator is to be located in inner courtyards). Decisions that have been determinant for the reasonable readjustment of the adopted solution will be exposed.
Besides, it is interesting to note how the heritage protection context affects in each case the architectonic definition of implemented projects regarding their constructive solutions, the selection of finishes and the preservation and restoration of elements.
Finally, this paper to provide both a general and precise vision in depth of the usual casuistic within interventions that address the improvement of accessibility conditions in historic buildings of the city of Barcelona, as well as other cities in which, similarly, historical centers and old residential buildings need to be actualized.


