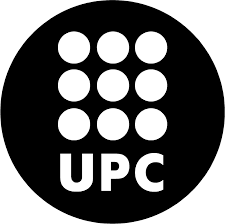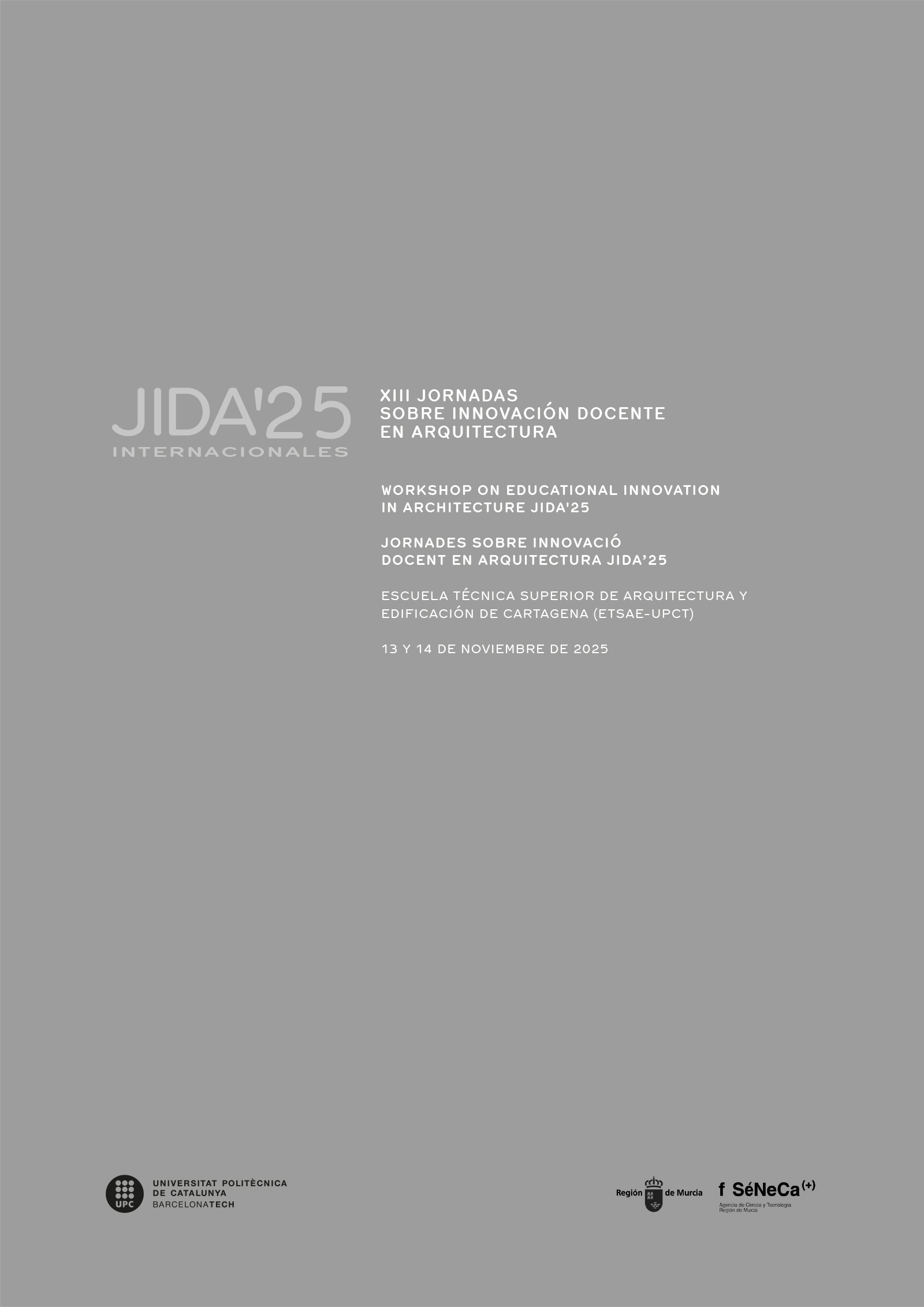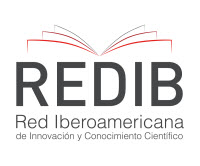Drawing to Build; Drawing to Design: An Integrated Methodology in Architectural Drawing Education
DOI:
https://doi.org/10.5821/jida.2025.13634Keywords:
Architectural drawing, Teaching methodology, Architectural representation, Architecture education, Design analysisAbstract
An innovative methodology is presented for teaching architectural drawing in a first-year course of the Bachelor's Degree in Fundamentals of Architecture, based on a subject within the academic program that has been refined over the past eleven years. This methodology is structured around two distinct yet complementary approaches: “We draw as we build” and “We draw as we design.” Through the construction of an architectural model and the analysis of exemplary architectures, students acquire key competencies in representation, reading, and understanding of architectural projects. This methodology not only aims to improve technical drawing skills but also seeks to foster a deep understanding of design and construction processes, integrating drawing as an active tool for design thinking.
References
Archer, Bruce. 1981. A view of the nature of design research. Design: science: method, vol. 1, p. 30-47.
Fiedler, Konrad. 1958. De la esencia del arte, Buenos Aires: Nueva Visión, p. 58.
Giron Sierra, Fco. Javier. 2005. Lecciones de dibujo (V) La Axonometría. Concepto y práctica del dibujo de arquitectura. Madrid: Cuadernos del Instituto Juan de Herrera de la Escuela de Arquitectura de Madrid.
Giron Sierra, Fco. Javier. 2005. Lecciones de dibujo (XI) El Dibujo de la vegetación. Concepto y práctica del dibujo de arquitectura. Madrid: Cuadernos del Instituto Juan de Herrera de la Escuela de Arquitectura de Madrid.
Giron Sierra, Fco. Javier. 2008. Lecciones de dibujo (I) Estructura formal I. Concepto y práctica del dibujo de arquitectura. Madrid: Cuadernos del Instituto Juan de Herrera de la Escuela de Arquitectura de Madrid.
Giron Sierra, Fco. Javier. 2008. Lecciones de dibujo (VI) LA Axonometría seccionada. Concepto y práctica del dibujo de arquitectura. Madrid: Cuadernos del Instituto Juan de Herrera de la Escuela de Arquitectura de Madrid.
Gotia Cruz, Aitor. 2001. Temas de dibujo 3. Introducción al sistema-planta sección-alzado y escalas. Madrid: Cuadernos del Instituto Juan de Herrera de la Escuela de Arquitectura de Madrid.
Goitia Cruz, Aitor. 2005. Introducción al sistema: Dibujo axonométrico: usos arquitectónicos. Madrid: Cuadernos del Instituto Juan de Herrera de la Escuela de Arquitectura de Madrid.
Martínez Diaz, Ángel. 2025. «Semiótica y Dibujo de Arquitectura: Julio Vidaurre, 50 años de una teoría». Revista de expresión gráfica arquitectónica, 30 (54): 168-185. EGA.
Mata Botella, Elena. 2005. Comentarios sobre dibujo analítico. Madrid: Cuadernos del Instituto Juan de Herrera de la Escuela de Arquitectura de Madrid.
Mata Botella, Elena, 2005. Recursos gráficos en el dibujo de arquitectura. Madrid: Cuadernos del Instituto Juan de Herrera de la Escuela de Arquitectura de Madrid.
Ortega Vidal, Javier, Martínez Díaz, Ángel y Muñoz de Pablo, María José. 2011. «El dibujo y las vidas de los edificios». EGA Expresión Gráfica Arquitectónica, no. 16(18), pp. 50-63. doi: 10.4995/ega.2011.1335
Piñón, Helio. 2005. El proyecto como (re) construcción (Vol. 6). Barcelona: Edicions UPC - ETSAB - Universitat Politècnica de Catalunya.
Piñón, Helio. 2006. Teoría del proyecto. Vol. 24. Barcelona: Edicions UPC - ETSAB - Universitat Politècnica de Catalunya.
Giron Sierra, Fco. Javier. 2008. Lecciones de dibujo (VI) Marcas gráficas I. Concepto y práctica del dibujo de arquitectura. Madrid: Cuadernos del Instituto Juan de Herrera de la Escuela de Arquitectura de Madrid.
Plan de estudios de la ETSAM 1975, Archivo Histórico Digital de la UPM: https://ahdb.upm.es/index.php/plan-de-estudios-de-1975-e-t-s-de-arquitectura-de-madrid
Plan de estudios de la ETSAM 1996, Archivo Histórico Digital de la UPM: https://ahdb.upm.es/index.php/plan-de-estudios-de-1996-e-t-s-de-arquitectura-de-madrid
Plan de estudios de la ETSAM. 2010. etsam, aq, upm, v2, sites, default, files, p2010, grado, pdf.
Solana Suárez, Enrique. 1995. «Formación cultural arquitectónica en la enseñanza del dibujo». EGA Revista de expresión gráfica arquitectónica, 3 (3): 73-78.
Julio Vidaurre Jofre. «El dibujo de arquitectura. 50 años» celebrada el 11 de octubre de 2024 en la ETSAM. https://www.youtube.com/watch?v=ObpiAIuPd3M; https://www.youtube.com/watch?v=aUTejz3Sm48; https://www.youtube.com/watch?v=Jz3TYcKV8Z8






















