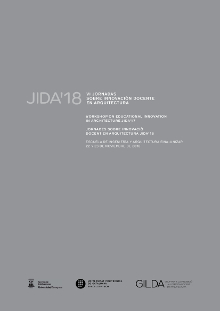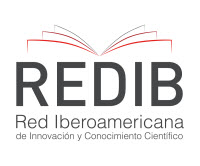Drawing and Machine: the application of the digital in Architecture and Urbanism
DOI:
https://doi.org/10.5821/jida.2018.5465Abstract
Information Technologies advances applied in Architecture are changing not only the expression, representation and development of architecture projects, but also the approaching to architecture complexity, turning it into a project instrument. Those advances require successive adaptations, sometimes precipitated and overrun by the visual results they produce. That is why its use in the formative stage should take into account a reflexion about its implications accompanying its quick changes: new concepts, terminologies, information handling at different scales and the chance of big data processing, not easy affordable using non-digital methods. In this context, the role of the drawing translation into its digital version becomes more complex in sintony with the current architecture requirements.
References
ADAMU ZULFIKAR, A. y THORPE, T. (2015). “How universities are teaching BIM: A review and case study from the UKâ€. Journal of Information Technology in Construction, vol. 21, p. 119-139.
ALLEN, S. (2012). "The Future That Is Now", Places Journalâ€, marzo de 2012. [Consulta: 11 de septiembre de 2018].
CAMPAGNA, M. (2017). Geodesign A-to-Z: “Evolution of a Syllabus for Architects and Engineers.†Journal of Digital Landscape Architecture, 2, p. 271-278.
COMISIÓN PARA LA IMPLANTACIÓN DEL BIM EN ESPAÑA. Mapa de la formación BIM en la Universidad.<https://www.esbim.es/wp-content/uploads/2017/06/GT2_Personas_SG2_2_Mapa_de_Formacion.pdf> [Consulta: 10 de septiembre de 2018]
FOSTER, K. (2013). “Geodesign Education Takes Flights. ArcNewsâ€. Disponible en
<http://www.esri.com/esri-news/arcnews/fall13articles/geodesign-education-takes-flight> [Consulta: 8 de agosto de 2018]
GARCIAL-AMRIALL, P., REDONDO DOMINGUEZ, E., VALLS DALMAU, F. y CORSO SARMIENTO, J.M. (2014). “Experiencia docente en la enseñanza de Sistemas de Información Geográfica en Arquitecturaâ€. En: CISTI: 9th Iberian Conference on Information Systems and Technologies. Barcelon: IEEE. 407-412.
JIMENEZ MARTIN, A. (1994). Análisis de las Formas Arquitectónicas: Textos docentes. Sevilla: Universidad de Sevilla.
JURADO EGEA, J., LIÉBANA CARRASCO, O. y AGULLÓ DE RUEDA, J. (2016). “Implementation framework for BIM methodology in the bachelor degree of architecture. A case study in a Spanish universityâ€. En: Proceedings of the First International Conference of the BIM Academic Forum. BIM in Academia – Current State and Future Directions. Caledonian University, Glasgow. 144-153.
KOVACIC, E., FILZMOSER, M., KIESEL, K., OBERWINTER, L. y MAHDAVI, A. (2015) “BIM teaching as support to integrated design practiceâ€. Gradevinar, vol 67, issue 6, p. 537-546.
LE GATES, R. (2006). “GIS in U.S. Urban Studies and Planning Educationâ€. CalGIS Annual Meeting. Santa Barbara, California. Disponible en
<http://online.sfsu.edu/nsfgis/download/legates_calgis.pdf> [Consulta: 8 de agosto de 2018]
LEE, D.J., DIAS, E. y SCHOLTEN, H.J. (2014). Geodesign by Integrating Design and Geospatial Science. Cham: Springer.
ORTEGA, L. (2017). El diseñador total. Anagrama: Barcelona.
PALLASMAA, J. (2012). La mano que piensa. SabidurÃa existencial y corporal en la arquitectura. Gustavo Gili: Barcelona.
PINTO, F., ANGULO, R., CASTELLANO, M., ALBA, J.A. y FERREIRA-LOPES, P. (2018). “Using BIM and GIS to Research and Teach Architectureâ€. Architectural Draughtsmanship. From Analog to Digital Narratives. Cham: Springer International Publishing. p. 699-711.
https://www.springer.com/gp/book/9783319588551 [Consulta: 8 de agosto de 2018]
SENNET, R. (2009). El artesano. Barcelona: Anagrama.
STEEL, J. (2001). Arquitectura y revolución digital. Barcelona: Gustavo Gili.
STYSIAK, A., ZEBITZ NIELSEN, S., HARE, R., SNIZEK, B. y SKOV-PETERSEN, H. (2016). “Creating a Geodesign syllabus for landscape architecture in Denmarkâ€. Research In Urbanism Series, vol. 4, issue 1, p. 2



















