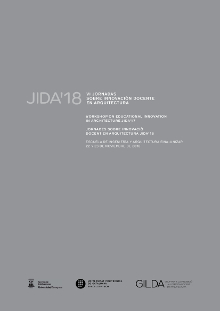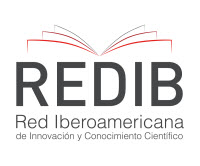La maqueta como herramienta de proyecto
DOI:
https://doi.org/10.5821/jida.2018.5546Resumen
Fundir en una sola asignatura la docencia de urbanismo y proyectos fue una decisión fundacional de la Escuela de Arquitectura de Reus. La estrategia, que partió de motivaciones metodológicas y tácticas, ya anunciaba una escuela con voluntad de cuestionar y de renovar la docencia de la arquitectura, constituyendo desde el principio una característica muy singular de su plan de estudios. Tal fusión ha dado paso a proyectos donde, con el programa como pauta, la lectura del contexto y la propuesta se producen como una secuencia continua e indisociable, casi cíclica. Partiendo de esta convicción, hemos propuesto la utilización de una gran maqueta como herramienta de análisis y de contextualización urbana del proyecto. La materialidad, la escala, el contexto, pero sobre todo los conceptos cobran en las maquetas especial valor. De su intencionalidad dependerá una parte importante del acierto del proyecto. Es aquí donde queríamos llegar, las maquetas en nuestras aulas-laboratorio, sean proyectos de objetos, de mobiliario, de arquitectura o de ciudad, son siempre de propuesta, de concepción, de anticipación y herramienta de proyecto.



















