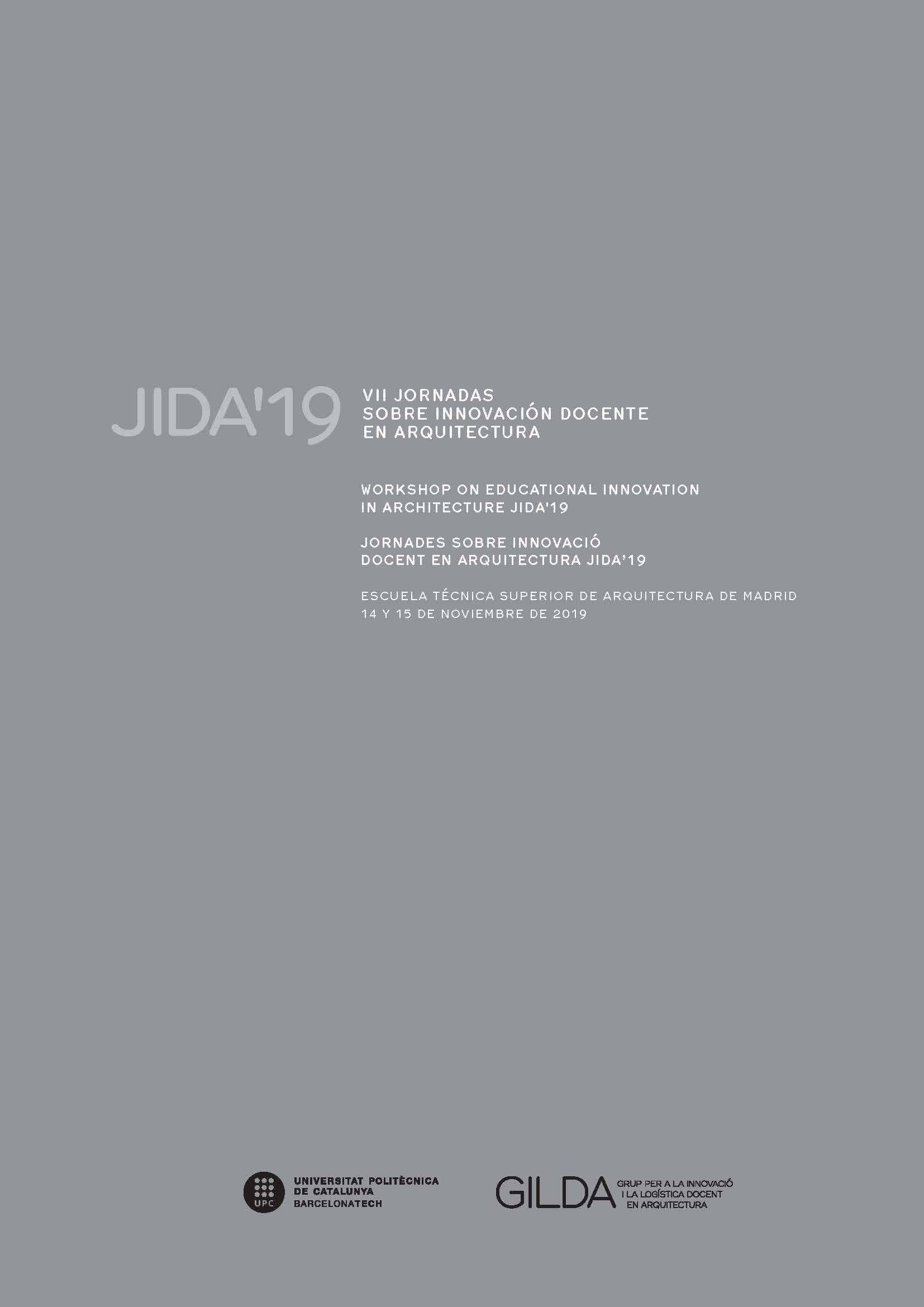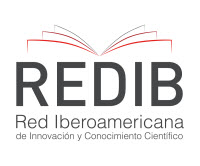The map and the territory. Prospective cartographies for flexible and transversal teaching
DOI:
https://doi.org/10.5821/jida.2019.8294Abstract
Graphic Architectural Expression and Urban and Territorial Planning areas of the School of Engineering and Architecture of the University of Zaragoza teach jointly the optional subject Mapping Urbanism in the fifth year of the Degree in Architecture. Complementing the transversality that defines the Degree Studies, in which the project acts as the axis, this subject proposes a collaborative approach in which the project, although present, does not play that central role. This paper exposes this teaching experience raised from transversality, in which the two areas involved work in parallel, with a flexible methodology based on the active and cooperative learning of students, which uses prospective cartography as a design tool and incorporates ICT tools for a critical analysis of urban and territorial reality.
References
APPLEYARD, D., LYNCH, K. y MYER, J. (1964). The view from the road. Cambridge: The MIT Press.
BAMBÓ-NAYA, R. y GARCÃA-GARCÃA, M. (2017). “Mapping urbanism, urban mapping†en DÃez-Medina, C., Monclús, J. (eds.) Visiones urbanas. De la cultura del plan al urbanismo paisajÃstico. Madrid: Abada, p. 200-207.
BARDÃ, B., GARCÃA-ESCUDERO, D. y LABARTA, C. (2019). â€The Learning of Architectureâ€, en ZARCH, Journal of Interdisciplinary Studies in Architecture and Urbanism, vol. 12, p. 2-7.
BOOTH, C. (1902-1903). Life and Labour of the People in London. 4ª ed. Londres: Macmillan.
CASTELLANO ROMÃN, M., ANGULO FORNOS, R., FERREIRA LOPES, P. y PINTO PUERTO, F. (2018). â€Drawing and Machine: The Application of the Digital in Architecture and Urbanism†en GarcÃa-Escudero, D., y Bardà Milà , B (eds.) VI Jornadas sobre Innovación Docente en Arquitectura (JIDA'18), Escuela de IngenierÃa y Arquitectura de Zaragoza, 22 y 23 de Noviembre de 2018. Barcelona: UPC IDP; GILDA; Zaragoza: Servicio de Publicaciones de la Universidad de Zaragoza.
CORNER, J. y MACLEAN, A. (1996). Taking Measures Across the American Landscape. New Haven: Yale University Press.
CORNER, J. (1999). “The agency of mapping: speculation, critique and invention†en Cosgrove, D. (ed.) Mappings. Londres: Reakton, p. 214-252.
DELEUZE, G. y GUATTARI, F. (1997). Rizoma. Introducción [Rhizome. Introduction (1976)]. Valencia: Pre-Textos.
EZQUERRA, I. y GARCÃA-PÉREZ, S. (2018). â€Indicios de Calidad de Una Escuela Emergente: De Las Hojas a La RaÃz†en GarcÃa-Escudero, D., y Bardà Milà , B (eds.) VI Jornadas sobre Innovación Docente en Arquitectura (JIDA'18), Escuela de IngenierÃa y Arquitectura de Zaragoza, 22 y 23 de Noviembre de 2018. Barcelona: UPC IDP; GILDA; Zaragoza: Servicio de Publicaciones de la Universidad de Zaragoza.
FRANQUESA SÀNCHEZ, J. y SABATÉ, J. (2019). â€El Departament d'Urbanisme i Ordenació Del Territori (DUOT) y La Enseñanza Del Urbanismo†en ZARCH, Journal of Interdisciplinary Studies in Architecture and Urbanism, vol. 12, p. 12-27.
HEIDARI AFSHARI, A. e INGERSOLL, R. (2018). Mapping Sprawl. A Critique of Graphic Methods of Urban Analysis. Santarcangelo di Romagna: Maggioli editore.
LYNCH, K. (1960). The image of the city. Cambridge: The MIT Press.
MONCLÚS, J. (ed.). (2018a). Materiales de urbanismo 2015.17, vol. 4. Zaragoza: Prensas de la Universidad de Zaragoza.
MONCLÚS, J. (2018b). â€Reaprender El Arte Del Urbanismo. Estrategias Docentes En La EINA (2009-2018)†en GarcÃa-Escudero, D., y Bardà Milà , B. (eds.) VI Jornadas sobre Innovación Docente en Arquitectura (JIDA'18), Escuela de IngenierÃa y Arquitectura de Zaragoza, 22 y 23 de Noviembre de 2018. Barcelona: UPC IDP; GILDA; Zaragoza: Servicio de Publicaciones de la Universidad de Zaragoza.
SANCHO MIR, M. y MONZÓN CHAVARIAS, M. (2018). “El mapeo como herramienta en la regeneración de conjuntos de vivienda socialesâ€. En: Ciudad y formas urbanas. Perspectivas transversales. Volumen 8. Formas urbanas y mapping. Actas del II Congreso Internacional ISUF-H (Hispanic International Seminar on urban form). Escuela de ingenierÃa y Arquitectura de Zaragoza (Zaragoza), España, 13-14 de septiembre de 2018). Zaragoza: Prensas de la Universidad de Zaragoza / institución Fernando el Católico, p. 135-145.
SANCHO MIR, M., AGUSTÃN HERNÃNDEZ, L. y LLOPIS VERDÚ, J. (2017). Análisis y generación de cartografÃas historiográficas en el estudio de la evolución de la forma urbana: el caso de la ciudad de Teruel. EGA. REVISTA DE EXPRESIÓN GRÃFICA ARQUITECTÓNICA. 2017, vol. 30, p. 180-189. ISSN 1133-6137.
VAUGHAN, L. (2000). “The spatial form of poverty in Charles Booth`s Londonâ€, en Vaughan, Laura (ed.). The Spatial Syntax of Urban Segregation, 231-250. London. Elsevier.
VÉLEZ VENEGAS, C. M., MONTOYA ARENAS, C. y ESCOBAR OCAMPO, L. M. (2019). â€Recobrar El Paisaje En La Enseñanza de La Arquitectura: Lecturas Desde El Valle de Aburrá†en ZARCH, Journal of Interdisciplinary Studies in Architecture and Urbanism, vol. 12, p. 162-75.
VENTURI, R., SCOTT-BROWN, D. e IZENOUR, S. (1977). Learning from Las Vegas. The Forgotten Symbolism of Architectural Form. Cambridge: The MIT Press. Edición revisada.



















