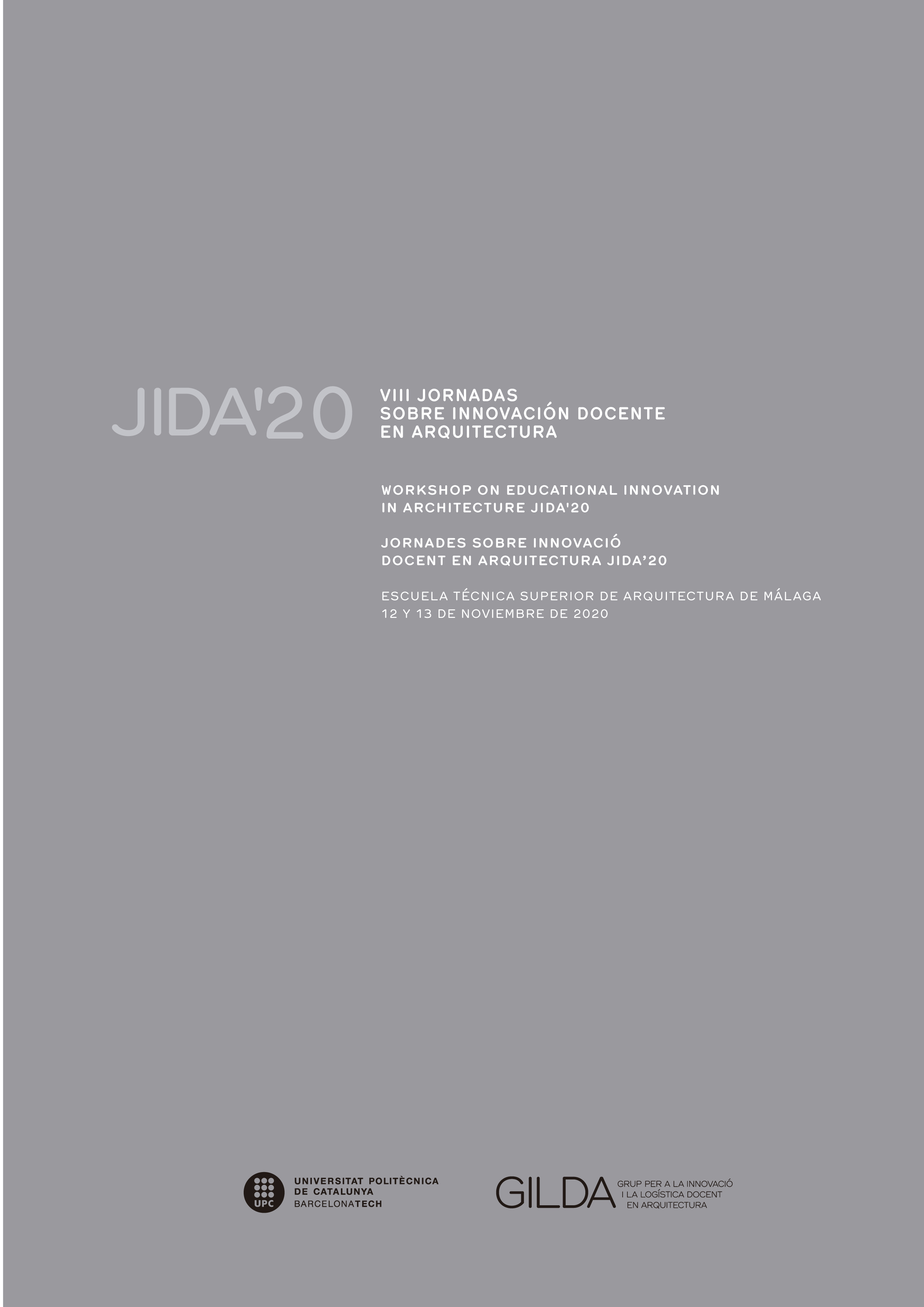An imagined village
DOI:
https://doi.org/10.5821/jida.2020.9431Abstract
The complex morphology of the plots in the historic centre of Villani, a small town in the Campo de Tarragona (Tarragona’s countryside), was the starting point of an exercise where 1st year architecture students designed a house between dividing walls on a plot of which initially only knew its geometry, orientation and the conditions of its limits. The environment in which they were developing their proposals was gradually revealed to them. They first identified their neighbours; later they learned that the urban layout resulting from joining the plots was, with slight alterations, the one from Villani. We understood that in this way students could begin to articulate their proposal in an abstract way, seeking to fit the spaces of the program and relate them to facades, interior courtyards and stairs. Later, a direct knowledge of the materiality of the place would help them to enhance their projects.
References
ANGUERA, P. (1989). Història dels pobles del Baix Camp. Reus: Reus Diari, p. 323-331.
BESTUÉ, D. (2010). Enric Miralles a izquierda y derecha (también sin gafas). Barcelona: Tenov
CEEN, A. (2020). ASDF Nuova Pianta di Roma Data in Luce da Giambattista Nolli l’Anno MDCCXLVIII. <http://nolli.uoregon.edu/nuovaPianta.html > [Consulta: 19 de septiembre de 2020]
MANENT, A. (1969-1970) «ToponÃmia de Vilaplana i el seu terme municipal». BoletÃn de la Real Academia de Buenas Letras de Barcelona, XXXIII, p. 78.
ROMA SPARITA / FOTO STORICHE. < https://www.romasparita.eu/foto-roma-sparita/> [Consulta: 19 de septiembre de 2020]



















